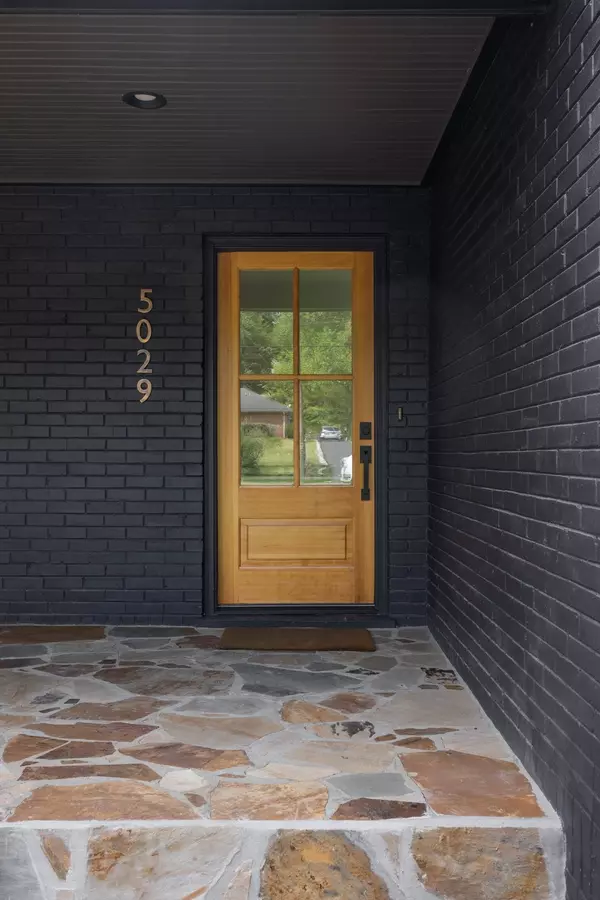$925,000
$979,900
5.6%For more information regarding the value of a property, please contact us for a free consultation.
5029 Stillwood Dr Nashville, TN 37220
3 Beds
2 Baths
2,429 SqFt
Key Details
Sold Price $925,000
Property Type Single Family Home
Sub Type Single Family Residence
Listing Status Sold
Purchase Type For Sale
Square Footage 2,429 sqft
Price per Sqft $380
Subdivision Crieve Hall Estates
MLS Listing ID 2644766
Sold Date 06/06/24
Bedrooms 3
Full Baths 2
HOA Y/N No
Year Built 1959
Annual Tax Amount $4,703
Lot Size 0.810 Acres
Acres 0.81
Lot Dimensions 100 X 400
Property Description
Welcome to this beautifully renovated home with nearly an acre park-like backyard in sought-after Crieve Hall. A perfect blend of comfort and style. Featuring a spacious living area with a cozy wood-burning fireplace, vaulted ceilings, and large windows, a great room for entertaining, and large kitchen with ample cabinet space and large island. Three bedrooms, two full baths, laundry room, additional flex living space and a spacious garage! Step outside to enjoy the covered front porch, expansive uncovered patio, or large backyard - plenty of room for entertaining and exploring. Fully encapsulated, partial basement provides space for your storage needs - radon pump and new dehumidifier, newer HVAC and ductwork. In ground 400 amp service to support any power needs for additions/expansion/pool. New Marvin windows on front of home.
Location
State TN
County Davidson County
Rooms
Main Level Bedrooms 3
Interior
Interior Features Ceiling Fan(s), Entry Foyer, High Ceilings, Pantry, Storage, Primary Bedroom Main Floor
Heating Central, Electric
Cooling Central Air
Flooring Finished Wood, Tile
Fireplaces Number 1
Fireplace Y
Appliance Dishwasher, Dryer, Refrigerator, Washer
Exterior
Exterior Feature Storage
Utilities Available Electricity Available, Water Available
Waterfront false
View Y/N false
Private Pool false
Building
Story 1
Sewer Public Sewer
Water Public
Structure Type Brick
New Construction false
Schools
Elementary Schools Crieve Hall Elementary
Middle Schools Croft Design Center
High Schools John Overton Comp High School
Others
Senior Community false
Read Less
Want to know what your home might be worth? Contact us for a FREE valuation!

Our team is ready to help you sell your home for the highest possible price ASAP

© 2024 Listings courtesy of RealTrac as distributed by MLS GRID. All Rights Reserved.






