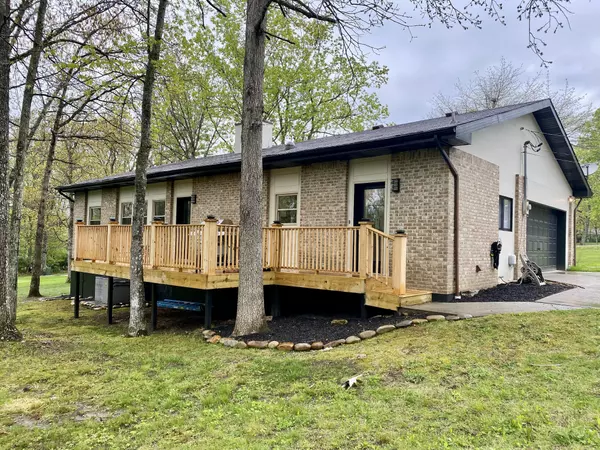For more information regarding the value of a property, please contact us for a free consultation.
134 Fairway Dr Crossville, TN 38558
Want to know what your home might be worth? Contact us for a FREE valuation!

Our team is ready to help you sell your home for the highest possible price ASAP
Key Details
Sold Price $339,555
Property Type Single Family Home
Sub Type Single Family Residence
Listing Status Sold
Purchase Type For Sale
Square Footage 1,625 sqft
Price per Sqft $208
Subdivision Lake Catherine
MLS Listing ID 2648818
Sold Date 06/06/24
Bedrooms 3
Full Baths 2
Half Baths 1
HOA Fees $112/mo
HOA Y/N Yes
Year Built 1987
Annual Tax Amount $583
Lot Size 0.380 Acres
Acres 0.38
Lot Dimensions 150 X 154.35 IRR
Property Description
Druid Hills Golf Course frontage! Renovated interior with new paint, flooring, carpet, kitchen cabinetry, countertops, and appliances. Added a half bath with new fixtures, updated lighting, and an open-concept kitchen/dining/living area with golf course views. Vaulted ceiling in the living room creates a spacious feel. Electric logs with blower added to fireplace for efficiency, and a whole-house attic fan is installed. New deck framing and boarding. Move-in ready! Note: Hot tub in garage not included but available for separate purchase. Buyer to verify all information and measurements before making and informed offer.
Location
State TN
County Cumberland County
Rooms
Main Level Bedrooms 3
Interior
Interior Features Ceiling Fan(s), Entry Foyer, Pantry, Primary Bedroom Main Floor, High Speed Internet
Heating Central
Cooling Central Air
Flooring Carpet, Vinyl
Fireplaces Number 1
Fireplace Y
Appliance Dishwasher, Dryer, Microwave, Refrigerator, Washer
Exterior
Garage Spaces 2.0
Utilities Available Water Available
Waterfront false
View Y/N false
Roof Type Shingle
Parking Type Attached - Side
Private Pool false
Building
Lot Description Level, Views
Story 1
Sewer Public Sewer
Water Private
Structure Type Frame
New Construction false
Schools
Elementary Schools Crab Orchard Elementary
Middle Schools Crab Orchard Elementary
High Schools Stone Memorial High School
Others
HOA Fee Include Recreation Facilities,Sewer
Senior Community false
Read Less

© 2024 Listings courtesy of RealTrac as distributed by MLS GRID. All Rights Reserved.
GET MORE INFORMATION




