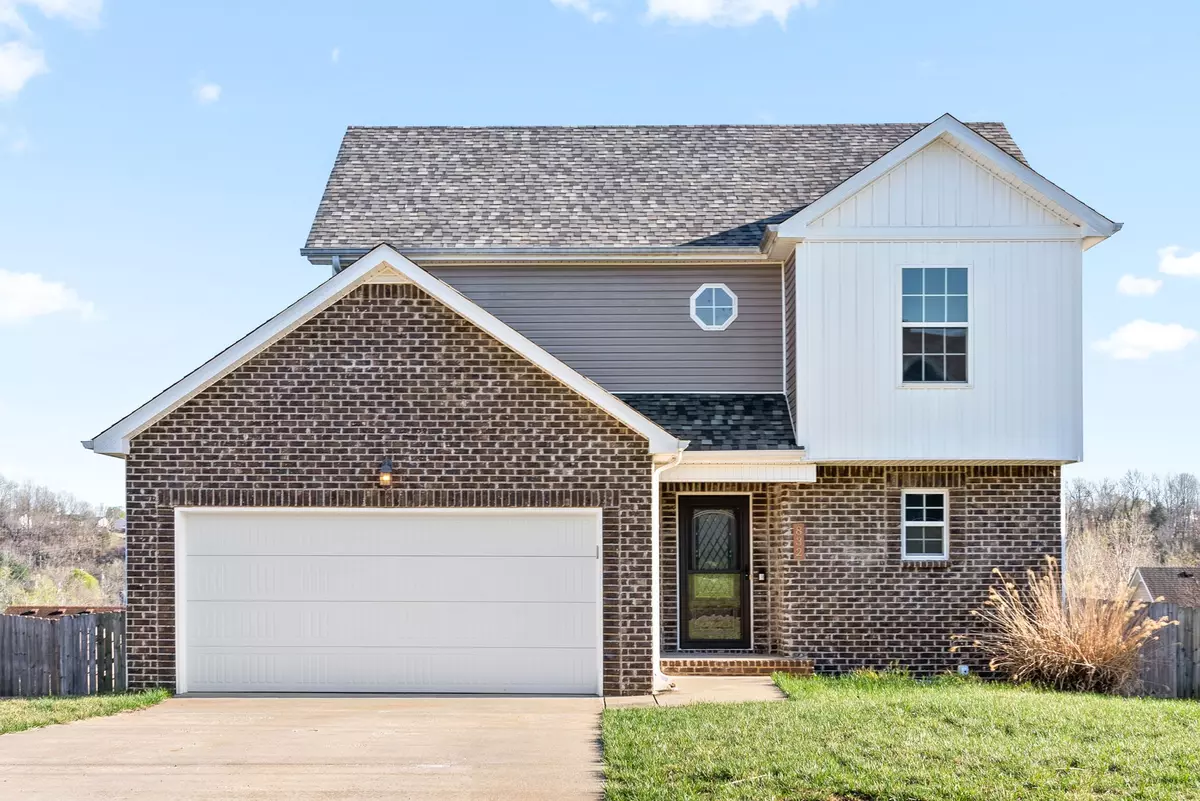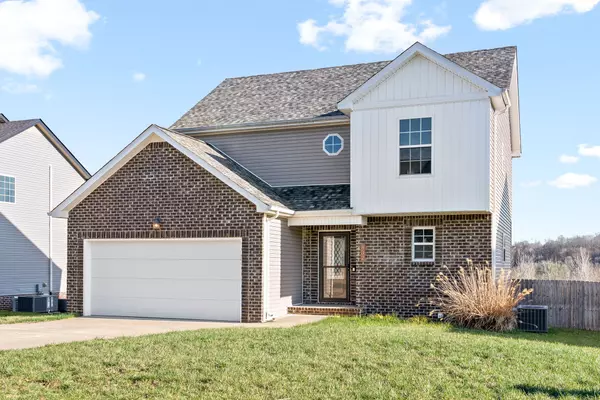$285,000
$285,000
For more information regarding the value of a property, please contact us for a free consultation.
832 Crestone Ln Clarksville, TN 37042
3 Beds
3 Baths
1,527 SqFt
Key Details
Sold Price $285,000
Property Type Single Family Home
Sub Type Single Family Residence
Listing Status Sold
Purchase Type For Sale
Square Footage 1,527 sqft
Price per Sqft $186
Subdivision Ringgold Estates
MLS Listing ID 2633680
Sold Date 06/10/24
Bedrooms 3
Full Baths 2
Half Baths 1
HOA Y/N No
Year Built 2019
Annual Tax Amount $1,908
Lot Size 9,147 Sqft
Acres 0.21
Property Description
Nestled in the serene neighborhood of Ringgold Estates, this charming 3 bed, 2.5 bath newer construction house offers the perfect blend of comfort and style. With spacious living areas, a modern kitchen, and a tranquil backyard retreat, this home is an ideal sanctuary for creating lasting memories. Every square foot is thoughtfully laid out. Downstairs you'll find the living room with modern shiplap fireplace (already connected to propane tank that will convey!), eat in kitchen, half bath, and two car garage. Upstairs you'll find two guest bedrooms, a shared full bath with shower tub combo, and the spacious primary bedroom with a huge walk in closet and separate shower/tub ensuite. Don't miss the opportunity to make 832 Crestone Lane your forever home!
Location
State TN
County Montgomery County
Interior
Interior Features Ceiling Fan(s), Walk-In Closet(s)
Heating Central, Electric
Cooling Central Air, Electric
Flooring Carpet, Laminate, Vinyl
Fireplaces Number 1
Fireplace Y
Appliance Dishwasher, Disposal, Microwave, Refrigerator
Exterior
Exterior Feature Garage Door Opener
Garage Spaces 2.0
Utilities Available Electricity Available, Water Available
View Y/N false
Roof Type Shingle
Private Pool false
Building
Story 2
Sewer Public Sewer
Water Public
Structure Type Brick,Vinyl Siding
New Construction false
Schools
Elementary Schools Ringgold Elementary
Middle Schools Kenwood Middle School
High Schools Kenwood High School
Others
Senior Community false
Read Less
Want to know what your home might be worth? Contact us for a FREE valuation!

Our team is ready to help you sell your home for the highest possible price ASAP

© 2024 Listings courtesy of RealTrac as distributed by MLS GRID. All Rights Reserved.






