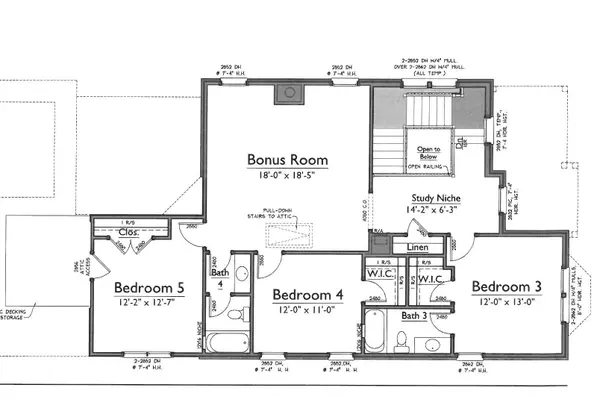$1,619,870
$1,618,160
0.1%For more information regarding the value of a property, please contact us for a free consultation.
1013 William Street Lot# 2412 Franklin, TN 37064
5 Beds
5 Baths
3,314 SqFt
Key Details
Sold Price $1,619,870
Property Type Single Family Home
Sub Type Single Family Residence
Listing Status Sold
Purchase Type For Sale
Square Footage 3,314 sqft
Price per Sqft $488
Subdivision Westhaven Sec61
MLS Listing ID 2600514
Sold Date 06/18/24
Bedrooms 5
Full Baths 4
Half Baths 1
HOA Fees $178/qua
HOA Y/N Yes
Year Built 2024
Annual Tax Amount $1
Lot Dimensions 41 X 135
Property Description
Ready May 2024~ Hannah by Ford Classic Homes~ 5 Bdrms/ 4.5 Baths~ Beautiful Brick exterior~ Views of the wooded ridgeline~ Custom Kitchen cabinets with Mantle Style wood hood ~ Thermador Kitchen Appliances w Six Burner cooktop and Dbl Ovens w/ Microwave drawer~ Stained White Oak Built- ins in Great Room w/ vertical shiplap installed above ~ stone fireplace surround and hearth w/ floating Stained Oak beam Mantle~ Wide plank engineered wood flooring~ Side Covered Porch~ 3 bedrooms up ~ Experience world-class amenities from tennis to pickleball to Friday-night concerts and songwriter nights to cocktails and dinner in the Town Center, we are ready to welcome you home~ SOME SELECTIONS STILL AVAILABLE ~ FULL PREVIEW LISTED UNDER DOCUMENTS.**RECEIVE $10,000 TOWARDS CLOSING COSTS, RATE BUYDOWN, OR UPGRADES WITH ANY NEW SALES CONTRACT**
Location
State TN
County Williamson County
Rooms
Main Level Bedrooms 2
Interior
Interior Features Ceiling Fan(s), Pantry, Smart Thermostat, Walk-In Closet(s), Entry Foyer, Primary Bedroom Main Floor
Heating Natural Gas
Cooling Central Air
Flooring Carpet, Other, Tile
Fireplaces Number 1
Fireplace Y
Appliance Dishwasher, Disposal, Microwave
Exterior
Exterior Feature Garage Door Opener
Garage Spaces 2.0
Utilities Available Natural Gas Available, Water Available, Cable Connected
Waterfront false
View Y/N false
Roof Type Shingle
Private Pool false
Building
Story 2
Sewer Public Sewer
Water Public
Structure Type Brick
New Construction true
Schools
Elementary Schools Pearre Creek Elementary School
Middle Schools Hillsboro Elementary/ Middle School
High Schools Independence High School
Others
HOA Fee Include Recreation Facilities
Senior Community false
Read Less
Want to know what your home might be worth? Contact us for a FREE valuation!

Our team is ready to help you sell your home for the highest possible price ASAP

© 2024 Listings courtesy of RealTrac as distributed by MLS GRID. All Rights Reserved.




