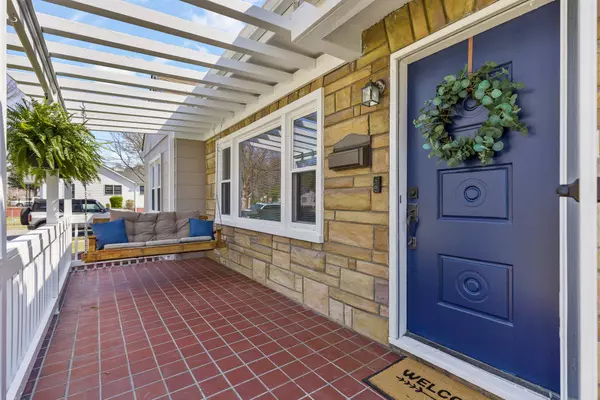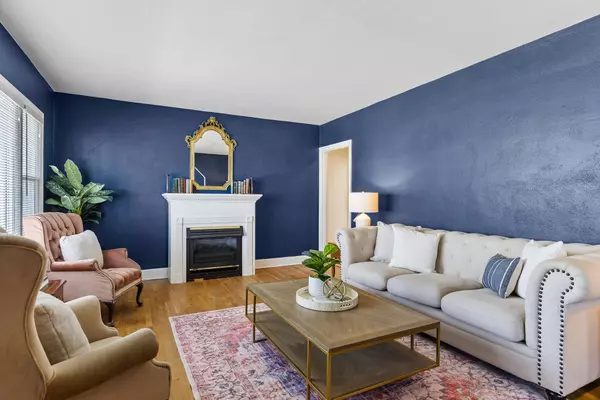$354,000
$359,900
1.6%For more information regarding the value of a property, please contact us for a free consultation.
412 Derby Street Chattanooga, TN 37404
3 Beds
3 Baths
2,167 SqFt
Key Details
Sold Price $354,000
Property Type Single Family Home
Sub Type Single Family Residence
Listing Status Sold
Purchase Type For Sale
Square Footage 2,167 sqft
Price per Sqft $163
MLS Listing ID 2659675
Sold Date 06/21/24
Bedrooms 3
Full Baths 2
Half Baths 1
HOA Y/N No
Year Built 1940
Annual Tax Amount $2,011
Lot Size 10,018 Sqft
Acres 0.23
Lot Dimensions 70X145.4
Property Description
Located on a large flat corner lot in the historic Glenwood district of Chattanooga, this classic 1940 residence represents an ideal blend of traditional charm and contemporary amenities, appealing to discerning homeowners seeking a property that respects its origins while accommodating modern living standards. Upon entry, visitors are welcomed by a property that has received careful attention to maintain its aesthetic appeal, evidenced by fresh exterior and interior paint. The home's upgrades, such as renovated flooring and extensively updated plumbing, are thoughtfully integrated to ensure functionality without compromising its historical integrity. The kitchen serves as the focal point of the home, offering a spacious layout that includes a breakfast nook bathed in natural light along with room for an eat in kitchen. The inclusion of a substantial butler's pantry underscores the home's readiness for culinary activities, ranging from daily meals to entertaining guests.
Location
State TN
County Hamilton County
Interior
Interior Features Primary Bedroom Main Floor
Heating Central, Electric
Cooling Central Air, Electric
Flooring Finished Wood, Tile, Vinyl
Fireplace N
Appliance Dishwasher
Exterior
Utilities Available Electricity Available, Water Available
Waterfront false
View Y/N false
Roof Type Asphalt
Private Pool false
Building
Lot Description Corner Lot
Story 1
Water Public
Structure Type Stone,Other
New Construction false
Schools
Elementary Schools Orchard Knob Elementary School
Middle Schools Orchard Knob Middle School
High Schools Brainerd High School
Others
Senior Community false
Read Less
Want to know what your home might be worth? Contact us for a FREE valuation!

Our team is ready to help you sell your home for the highest possible price ASAP

© 2024 Listings courtesy of RealTrac as distributed by MLS GRID. All Rights Reserved.






