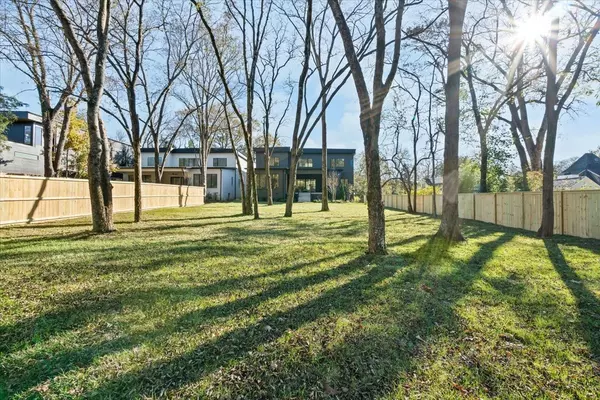For more information regarding the value of a property, please contact us for a free consultation.
4000 Harding Pl Nashville, TN 37215
Want to know what your home might be worth? Contact us for a FREE valuation!

Our team is ready to help you sell your home for the highest possible price ASAP
Key Details
Sold Price $2,425,000
Property Type Single Family Home
Sub Type Single Family Residence
Listing Status Sold
Purchase Type For Sale
Square Footage 6,009 sqft
Price per Sqft $403
Subdivision Green Hills
MLS Listing ID 2652889
Sold Date 06/24/24
Bedrooms 5
Full Baths 5
Half Baths 1
HOA Y/N Yes
Year Built 2023
Annual Tax Amount $1
Lot Size 0.600 Acres
Acres 0.6
Property Description
New Build from Ascent Construction in an amazing location on a 75' wide and 340' deep lot.10' ceilings on both levels, hardwoods and tile floors throughout and outdoor living space off the back of this home that truly lets you take advantage of this incredibly deep and fenced in backyard. With an open floorplan, primary suite on the main level along with a formal dining room this home truly has it all. Upstairs you'll find 4 additional bedrooms all with en suite bathrooms, a bonus room, an oversized landing area and a study with private balcony.
Location
State TN
County Davidson County
Rooms
Main Level Bedrooms 1
Interior
Interior Features Ceiling Fan(s), Extra Closets, Storage, Walk-In Closet(s), Wet Bar, Entry Foyer
Heating Central, Natural Gas
Cooling Central Air, Electric
Flooring Finished Wood, Tile
Fireplaces Number 1
Fireplace Y
Appliance Dishwasher, Microwave, Refrigerator
Exterior
Exterior Feature Garage Door Opener, Irrigation System, Balcony
Garage Spaces 2.0
Utilities Available Electricity Available, Water Available, Cable Connected
Waterfront false
View Y/N false
Roof Type Shingle
Parking Type Attached - Front, Concrete
Private Pool false
Building
Lot Description Level
Story 2
Sewer Public Sewer
Water Public
Structure Type Fiber Cement,Brick
New Construction true
Schools
Elementary Schools Julia Green Elementary
Middle Schools John Trotwood Moore Middle
High Schools Hillsboro Comp High School
Others
Senior Community false
Read Less

© 2024 Listings courtesy of RealTrac as distributed by MLS GRID. All Rights Reserved.
GET MORE INFORMATION




