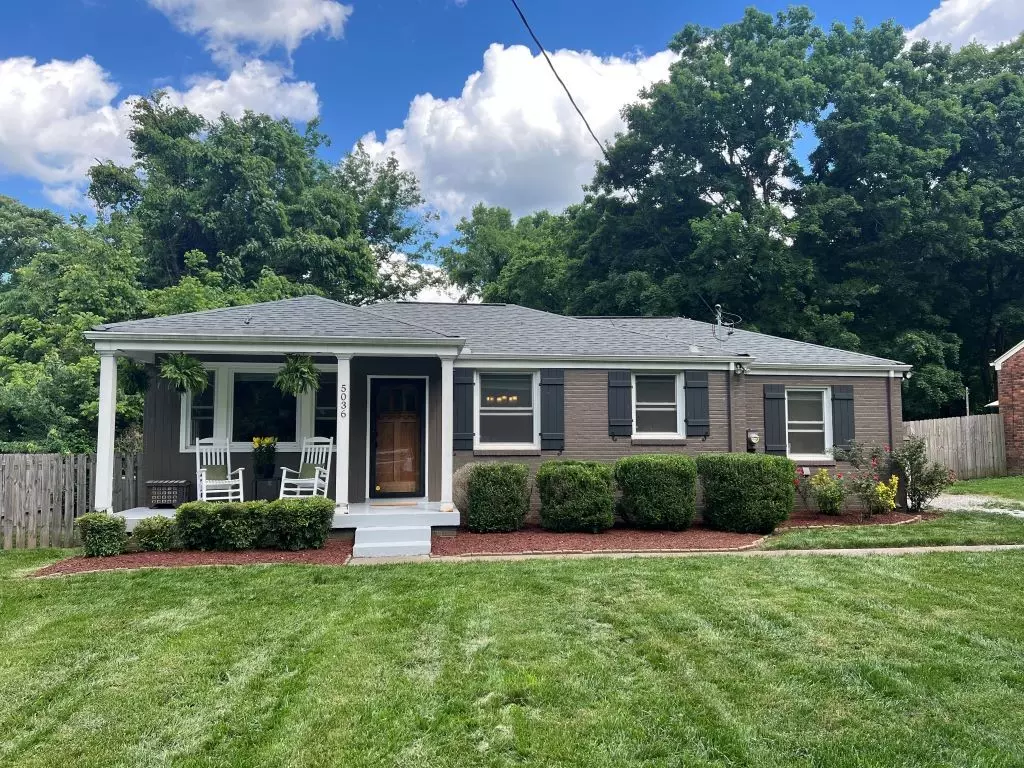$545,000
$550,000
0.9%For more information regarding the value of a property, please contact us for a free consultation.
5036 Regent Dr Nashville, TN 37220
2 Beds
1 Bath
1,114 SqFt
Key Details
Sold Price $545,000
Property Type Single Family Home
Sub Type Single Family Residence
Listing Status Sold
Purchase Type For Sale
Square Footage 1,114 sqft
Price per Sqft $489
Subdivision Crieve Hall Estates
MLS Listing ID 2657517
Sold Date 06/26/24
Bedrooms 2
Full Baths 1
HOA Y/N No
Year Built 1955
Annual Tax Amount $2,443
Lot Size 0.410 Acres
Acres 0.41
Lot Dimensions 75 X 251
Property Description
With a short drive to I-65, grocery stores, schools, and gas stations, this charming approx half-acre ranch style home is perfectly situated in the quiet Crieve Hall neighborhood. This 2 bedroom, 1 bath home is just 10 minutes from downtown Nashville and under 15 minutes to Nashville International Airport. It comes equipped with a newly installed tankless water heater, recently renovated bathroom, fenced in private back-yard, and 3 storage sheds - including a fully powered workshop. The private backyard offers a perfect opportunity for the budding gardener and the garage a convenient place to store tools and equipment. Enjoy open concept living with granite countertops, stainless steel appliances, and large windows overlooking the covered front porch.
Location
State TN
County Davidson County
Rooms
Main Level Bedrooms 2
Interior
Interior Features Ceiling Fan(s)
Heating Electric, Heat Pump
Cooling Central Air, Electric
Flooring Finished Wood
Fireplace N
Appliance Dishwasher, Freezer, Microwave, Refrigerator
Exterior
Exterior Feature Storage
Garage Spaces 1.0
Utilities Available Electricity Available, Water Available
View Y/N false
Private Pool false
Building
Story 1
Sewer Public Sewer
Water Public
Structure Type Brick
New Construction false
Schools
Elementary Schools Crieve Hall Elementary
Middle Schools Croft Design Center
High Schools John Overton Comp High School
Others
Senior Community false
Read Less
Want to know what your home might be worth? Contact us for a FREE valuation!

Our team is ready to help you sell your home for the highest possible price ASAP

© 2024 Listings courtesy of RealTrac as distributed by MLS GRID. All Rights Reserved.






