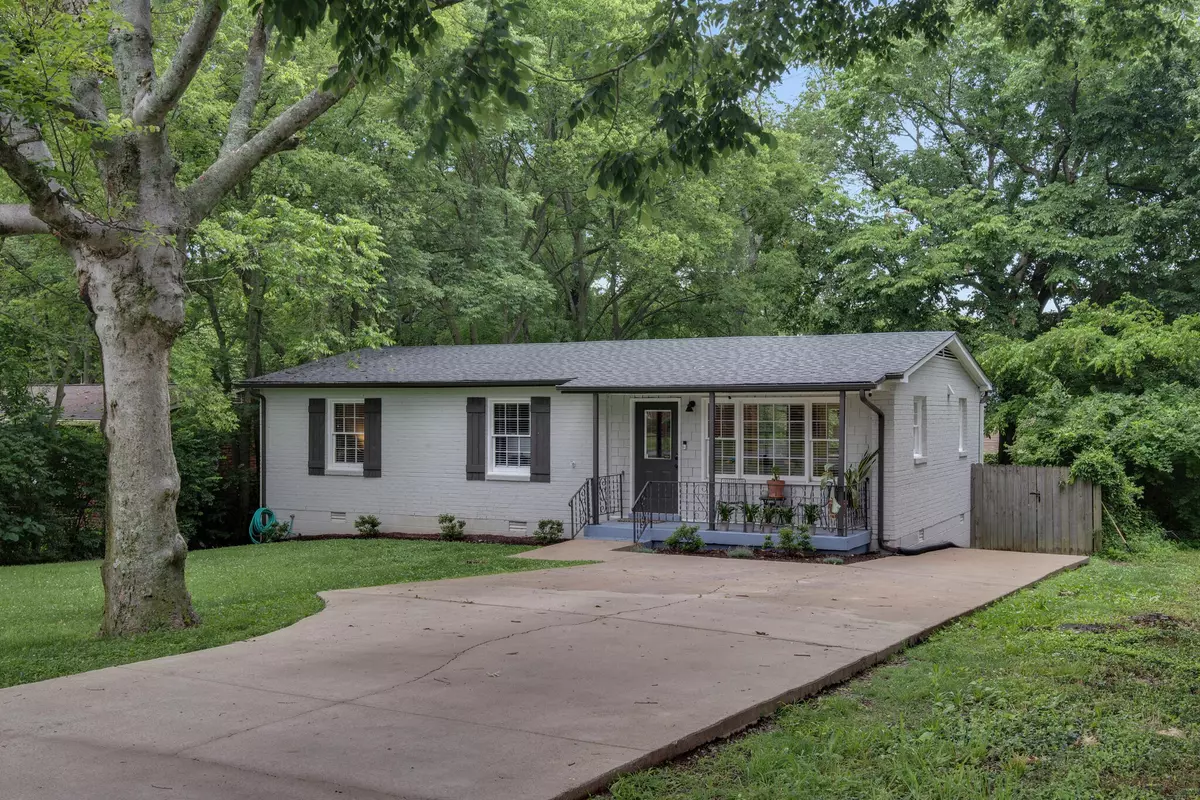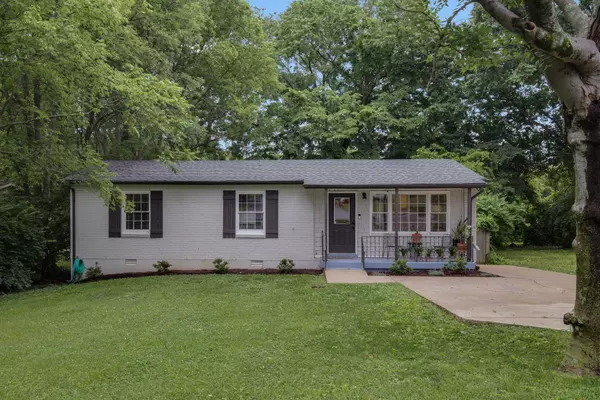$335,000
$335,000
For more information regarding the value of a property, please contact us for a free consultation.
226 May Dr Madison, TN 37115
3 Beds
1 Bath
1,125 SqFt
Key Details
Sold Price $335,000
Property Type Single Family Home
Sub Type Single Family Residence
Listing Status Sold
Purchase Type For Sale
Square Footage 1,125 sqft
Price per Sqft $297
Subdivision Anderson Estates
MLS Listing ID 2665766
Sold Date 07/13/24
Bedrooms 3
Full Baths 1
HOA Y/N No
Year Built 1971
Annual Tax Amount $1,950
Lot Size 8,712 Sqft
Acres 0.2
Lot Dimensions 60 X 174
Property Description
Discover the perfect blend of modern comfort and timeless charm in this stunning all-brick ranch home, ideal for first-time home buyers, empty nesters, or those who work from home. Enjoy peace of mind with a five-year-old roof and exquisite renovations, including wood floors throughout and custom trim and molding. The updated kitchen features sleek countertops, stainless steel appliances, and a vented hood, while the luxurious bathroom boasts a ceramic tile shower and spacious vanity. Host unforgettable gatherings in your private, large backyard with a fire pit, perfect for cozy evenings with friends and family. Benefit from a prime location with convenient access to I-65, shopping, restaurants, and schools, while also savoring the tranquility of a peaceful retreat. Additional perks include a concrete driveway and mature trees. Don't miss this chance to own a home that perfectly balances modern updates with classic charm.
Location
State TN
County Davidson County
Rooms
Main Level Bedrooms 3
Interior
Interior Features Primary Bedroom Main Floor
Heating Central, Electric
Cooling Central Air
Flooring Carpet, Finished Wood
Fireplace N
Exterior
Utilities Available Electricity Available, Water Available
Waterfront false
View Y/N false
Roof Type Asphalt
Private Pool false
Building
Story 1
Sewer Public Sewer
Water Public
Structure Type Brick
New Construction false
Schools
Elementary Schools Amqui Elementary
Middle Schools Neely'S Bend Middle
High Schools Hunters Lane Comp High School
Others
Senior Community false
Read Less
Want to know what your home might be worth? Contact us for a FREE valuation!

Our team is ready to help you sell your home for the highest possible price ASAP

© 2024 Listings courtesy of RealTrac as distributed by MLS GRID. All Rights Reserved.






