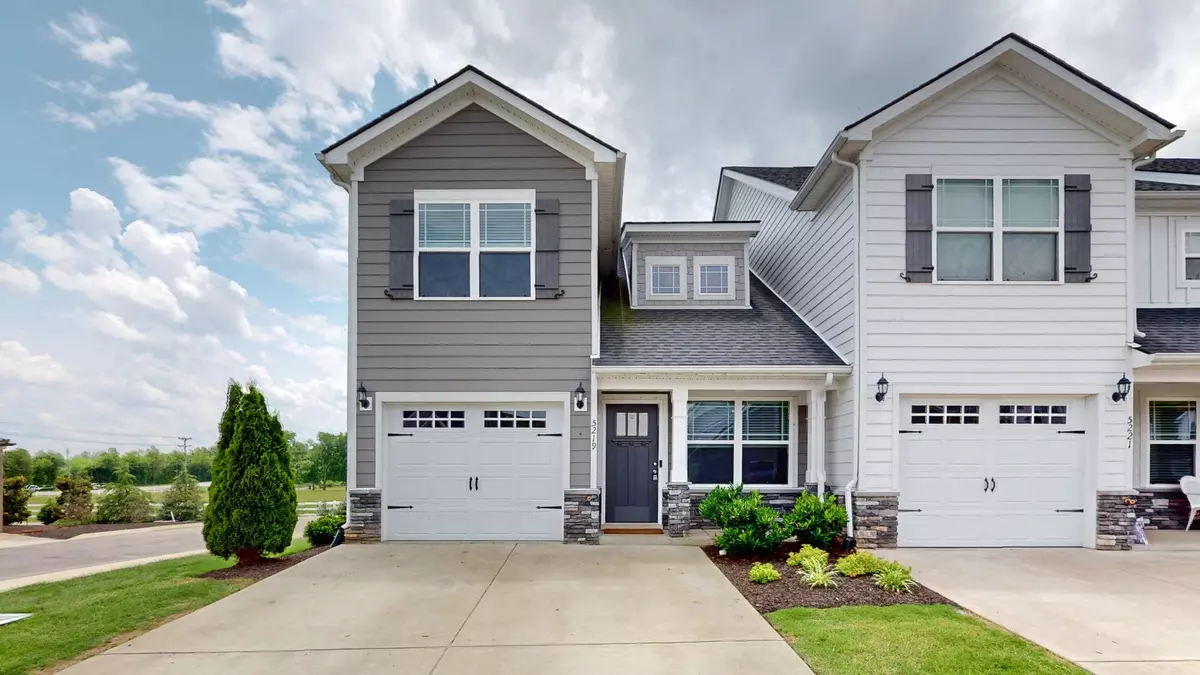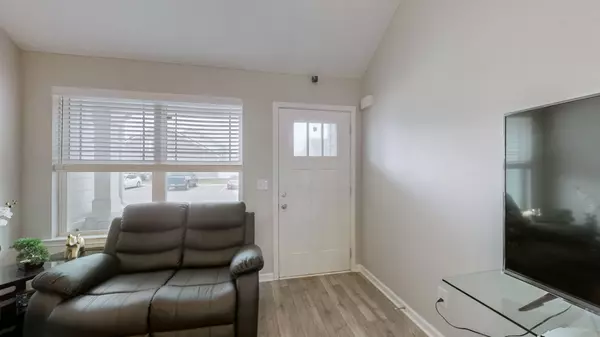$360,000
$349,900
2.9%For more information regarding the value of a property, please contact us for a free consultation.
5219 Normandy Cob Dr Murfreesboro, TN 37129
3 Beds
3 Baths
1,737 SqFt
Key Details
Sold Price $360,000
Property Type Townhouse
Sub Type Townhouse
Listing Status Sold
Purchase Type For Sale
Square Footage 1,737 sqft
Price per Sqft $207
Subdivision Shelton Crossing Lot 1
MLS Listing ID 2660235
Sold Date 07/18/24
Bedrooms 3
Full Baths 2
Half Baths 1
HOA Fees $200/mo
HOA Y/N Yes
Year Built 2021
Annual Tax Amount $2,157
Property Description
Immaculate home with a lot of room for your family. Plus, a great location with Blackman Middle & High School. As soon as you enter this home, you will find high ceilings with a spacious living room, a half bath then you will get to the kitchen with white cabinets, island, and granite countertops. This home features a spacious primary bedroom that is conveniently located on the first floor. The master bathroom has dual vanities and spacious shower. The backyard has an artificial turf installed that makes it look super cozy and private with a full privacy fence. Upstairs, you will find two bedrooms with a great view, a full bathroom, and a bonus room with plenty of space for fourth bedroom, entertainment room, secondary living room, or playroom. Beside all the wonderful things this home offers, it has a great location that is not easy to find. This home is only 5 min from I-24, 6 min from I-840, 8 min from the Avenue, grocery shopping, restaurants. Remember Location, Location, Location!
Location
State TN
County Rutherford County
Rooms
Main Level Bedrooms 1
Interior
Interior Features Ceiling Fan(s), High Ceilings, Pantry, Walk-In Closet(s), Primary Bedroom Main Floor, High Speed Internet, Kitchen Island
Heating Central, Electric
Cooling Central Air, Electric
Flooring Carpet, Laminate, Vinyl
Fireplace N
Appliance Dishwasher, Disposal, Microwave, Refrigerator
Exterior
Garage Spaces 1.0
Utilities Available Electricity Available, Water Available, Cable Connected
Waterfront false
View Y/N false
Roof Type Shingle
Private Pool false
Building
Story 2
Sewer Public Sewer
Water Public
Structure Type Fiber Cement,Stone
New Construction false
Schools
Elementary Schools Brown'S Chapel Elementary School
Middle Schools Blackman Middle School
High Schools Blackman High School
Others
HOA Fee Include Exterior Maintenance,Maintenance Grounds,Insurance
Senior Community false
Read Less
Want to know what your home might be worth? Contact us for a FREE valuation!

Our team is ready to help you sell your home for the highest possible price ASAP

© 2024 Listings courtesy of RealTrac as distributed by MLS GRID. All Rights Reserved.






