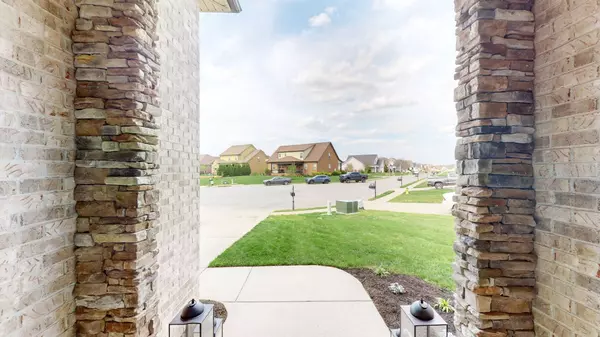$595,000
$600,000
0.8%For more information regarding the value of a property, please contact us for a free consultation.
3806 Runyan Cv Murfreesboro, TN 37127
4 Beds
4 Baths
2,781 SqFt
Key Details
Sold Price $595,000
Property Type Single Family Home
Sub Type Single Family Residence
Listing Status Sold
Purchase Type For Sale
Square Footage 2,781 sqft
Price per Sqft $213
Subdivision The Maples Sec 1 Ph 1
MLS Listing ID 2659819
Sold Date 08/07/24
Bedrooms 4
Full Baths 3
Half Baths 1
HOA Fees $60/mo
HOA Y/N Yes
Year Built 2016
Annual Tax Amount $3,204
Lot Size 0.380 Acres
Acres 0.38
Property Description
Experience luxury living in the beautiful Maples subdivision! This 4-bed, 3.5-bath home offers an open floorplan with hardwood floors throughout, tile in wet areas, custom kitchen cabinets paired with granite countertops and a walk-in pantry. Upstairs you will find bedroom #2 complete with a private bath along with bedrooms #3&4 that share a jack/jill bathroom. The step-down bonus room provides versatile space for entertainment. Outside, enjoy a fenced lot in the cul-de-sac with a luxurious covered patio featuring beadboard ceilings. Located near amenities and top-rated schools, this home is the epitome of comfort and convenience. Schedule your showing today! Buyer and buyer's agent to verify all pertinent information. Photos coming soon.
Location
State TN
County Rutherford County
Rooms
Main Level Bedrooms 1
Interior
Interior Features Ceiling Fan(s), Entry Foyer, Walk-In Closet(s), Primary Bedroom Main Floor, Kitchen Island
Heating Central, Natural Gas
Cooling Central Air, Electric
Flooring Carpet, Finished Wood, Tile
Fireplace N
Appliance Dishwasher, Disposal, Microwave
Exterior
Garage Spaces 2.0
Utilities Available Electricity Available, Water Available
Waterfront false
View Y/N false
Roof Type Shingle
Private Pool false
Building
Story 2
Sewer Public Sewer
Water Private
Structure Type Brick,Stone
New Construction false
Schools
Elementary Schools Buchanan Elementary
Middle Schools Whitworth-Buchanan Middle School
High Schools Riverdale High School
Others
HOA Fee Include Recreation Facilities
Senior Community false
Read Less
Want to know what your home might be worth? Contact us for a FREE valuation!

Our team is ready to help you sell your home for the highest possible price ASAP

© 2024 Listings courtesy of RealTrac as distributed by MLS GRID. All Rights Reserved.






