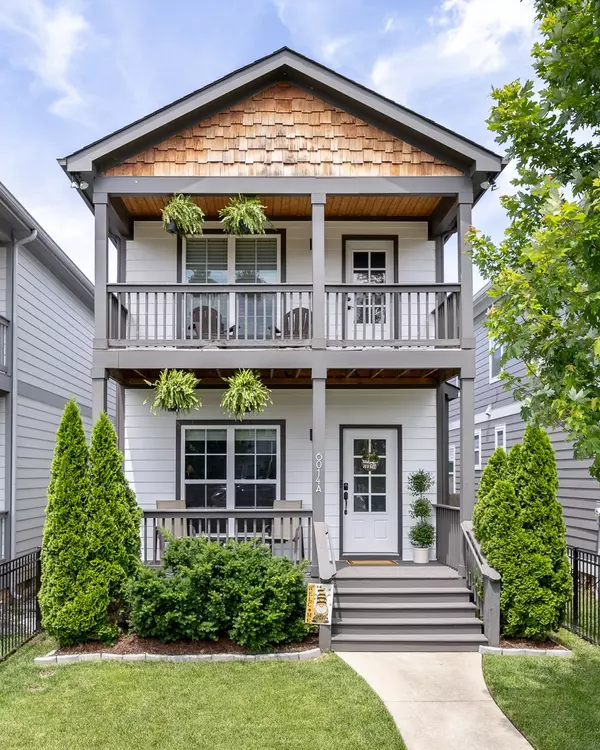For more information regarding the value of a property, please contact us for a free consultation.
6014 California Ave #A Nashville, TN 37209
Want to know what your home might be worth? Contact us for a FREE valuation!

Our team is ready to help you sell your home for the highest possible price ASAP
Key Details
Sold Price $717,000
Property Type Single Family Home
Sub Type Horizontal Property Regime - Detached
Listing Status Sold
Purchase Type For Sale
Square Footage 2,170 sqft
Price per Sqft $330
Subdivision Nations
MLS Listing ID 2654838
Sold Date 08/05/24
Bedrooms 4
Full Baths 3
HOA Y/N No
Year Built 2019
Annual Tax Amount $4,111
Lot Size 871 Sqft
Acres 0.02
Property Description
Beautiful home in the Nations on bustling California Avenue! Located just blocks from Maru, Silo Market, and many other beloved restaurants and bars! This 4 bedroom, 3 bathroom home features hardwoods and fresh paint throughout! Step inside to discover an open floor plan that seamlessly connects the living, dining, and kitchen areas, creating an inviting space for entertaining. The kitchen boasts stainless appliances and a smart fridge, sleek quartz countertops, and ample storage. Enjoy the fenced-in front and back yard, as well as the rocking chair front porch and private deck in the backyard that is perfect for hosting gatherings. The primary bedroom is a serene retreat with vaulted ceilings, an en-suite bathroom, two spacious closets, and a private balcony perfect for your morning coffee. Parking is made easy will alley access to the garage port in the back. Don’t miss the opportunity to make this home yours!
Location
State TN
County Davidson County
Rooms
Main Level Bedrooms 1
Interior
Heating Central, Natural Gas
Cooling Central Air, Electric
Flooring Finished Wood, Tile
Fireplaces Number 1
Fireplace Y
Appliance Dishwasher, Microwave, Refrigerator
Exterior
Garage Spaces 2.0
Utilities Available Electricity Available, Water Available
Waterfront false
View Y/N false
Parking Type Alley Access
Private Pool false
Building
Story 2
Sewer Public Sewer
Water Public
Structure Type Frame,Hardboard Siding
New Construction false
Schools
Elementary Schools Cockrill Elementary
Middle Schools Moses Mckissack Middle
High Schools Pearl Cohn Magnet High School
Others
Senior Community false
Read Less

© 2024 Listings courtesy of RealTrac as distributed by MLS GRID. All Rights Reserved.
GET MORE INFORMATION




