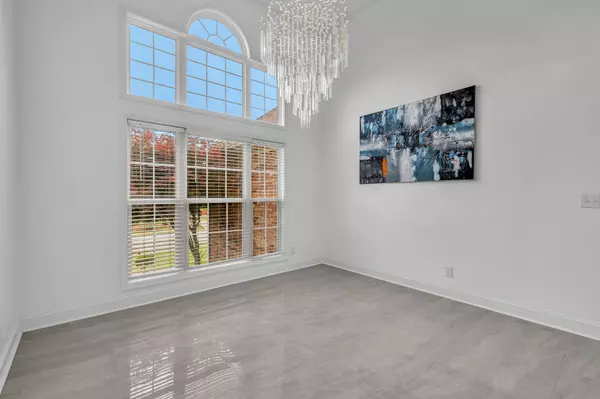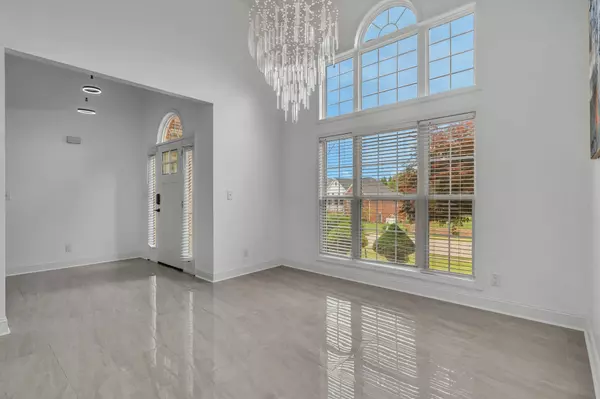$525,000
$575,000
8.7%For more information regarding the value of a property, please contact us for a free consultation.
4268 N Woodstock Dr Clarksville, TN 37040
5 Beds
3 Baths
5,106 SqFt
Key Details
Sold Price $525,000
Property Type Single Family Home
Sub Type Single Family Residence
Listing Status Sold
Purchase Type For Sale
Square Footage 5,106 sqft
Price per Sqft $102
Subdivision Woodstock Estates
MLS Listing ID 2673938
Sold Date 08/23/24
Bedrooms 5
Full Baths 3
HOA Y/N No
Year Built 2003
Annual Tax Amount $3,603
Lot Size 0.420 Acres
Acres 0.42
Lot Dimensions 115
Property Description
Welcome to this stunning 3-story all-brick home in the coveted Woodstock Estates of Clarksville, TN! Nestled in a prime location just off exit 1 Interstate 24, this fully finished basement home offers an unparalleled living experience. As you step inside, you'll be captivated by the meticulous attention to detail in every corner. The interior boasts a total transformation, leaving no detail overlooked. With 5 bedrooms, 3 baths, a gym, a stylish wet bar, loft, this home offers space for endless possibilities. The primary suite is a true retreat, offering comfort and luxury at every turn. Outside, the large privacy fenced lot provides a serene oasis, perfect for outdoor gatherings and relaxation. The extra concrete parking adds convenience for residents and guests alike. Located near FTCKY and Tiny Town, this home offers easy access to entertainment, schools, a host of amenities, making it an ideal retreat for those seeking a perfect balance of comfort and convenience. Motivated Seller!!
Location
State TN
County Montgomery County
Rooms
Main Level Bedrooms 3
Interior
Interior Features Air Filter, Ceiling Fan(s), Extra Closets, Pantry, Walk-In Closet(s), Entry Foyer, Primary Bedroom Main Floor, High Speed Internet
Heating Central, Electric
Cooling Central Air, Electric
Flooring Concrete, Finished Wood, Tile
Fireplaces Number 2
Fireplace Y
Appliance Dishwasher, Disposal, Dryer, Microwave, Refrigerator, Washer
Exterior
Exterior Feature Garage Door Opener
Garage Spaces 2.0
Utilities Available Electricity Available, Water Available
View Y/N false
Roof Type Shingle
Private Pool false
Building
Lot Description Private, Sloped
Story 3
Sewer Public Sewer
Water Public
Structure Type Brick
New Construction false
Schools
Elementary Schools Northeast Elementary
Middle Schools Kirkwood Middle
High Schools Kirkwood High
Others
Senior Community false
Read Less
Want to know what your home might be worth? Contact us for a FREE valuation!

Our team is ready to help you sell your home for the highest possible price ASAP

© 2024 Listings courtesy of RealTrac as distributed by MLS GRID. All Rights Reserved.






