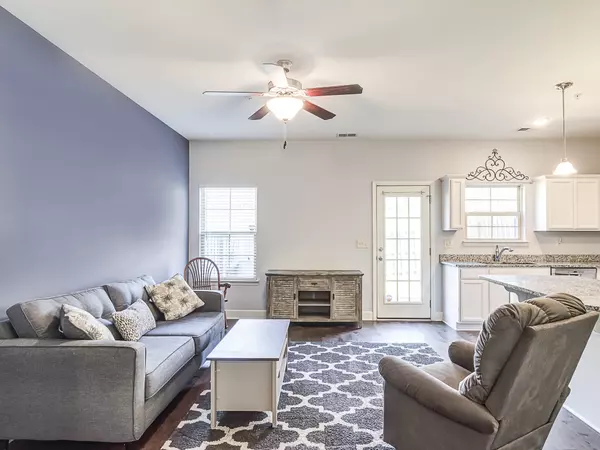$335,000
$337,500
0.7%For more information regarding the value of a property, please contact us for a free consultation.
2028 Abbingdon Way Old Hickory, TN 37138
2 Beds
3 Baths
1,397 SqFt
Key Details
Sold Price $335,000
Property Type Townhouse
Sub Type Townhouse
Listing Status Sold
Purchase Type For Sale
Square Footage 1,397 sqft
Price per Sqft $239
Subdivision Townhomes Of Hickory Hills
MLS Listing ID 2660695
Sold Date 08/26/24
Bedrooms 2
Full Baths 2
Half Baths 1
HOA Fees $148/mo
HOA Y/N Yes
Year Built 2016
Annual Tax Amount $1,412
Property Description
This is the ONE! This stunning townhome is better than new and is move-in ready with fresh paint throughout! The home boasts a larger eat-in kitchen with granite countertops and stainless steel appliances - refrigerator to stay. The open floor plan also features a spacious living room, perfect for entertaining. The second floor hosts not 1 but 2 owner's suites both with en-suite baths and multiple walk-in closets. Work from home? There is a walk-in closet with a window - perfect for a home office. Plenty of natural light and storage in this home! The laundry room is conveniently located upstairs as well. Looking for a backyard? This unit has a large 20x20 fenced-in yard with a 12x10 patio! The community includes a newly upgraded swimming pool and dog park. Conveniently located to BNA, shopping, and I-40. Buyer and buyer's agent to verify all pertinent information.
Location
State TN
County Wilson County
Interior
Interior Features Air Filter, Ceiling Fan(s), Entry Foyer, Extra Closets, Pantry, Walk-In Closet(s)
Heating Central
Cooling Central Air
Flooring Carpet, Finished Wood, Tile
Fireplace Y
Appliance Dishwasher, Disposal, Microwave, Refrigerator
Exterior
Exterior Feature Garage Door Opener
Garage Spaces 1.0
Utilities Available Water Available
Waterfront false
View Y/N false
Roof Type Shingle
Private Pool false
Building
Lot Description Level
Story 2
Sewer Public Sewer
Water Public
Structure Type Stone,Vinyl Siding
New Construction false
Schools
Elementary Schools Mt. Juliet Elementary
Middle Schools Mt. Juliet Middle School
High Schools Green Hill High School
Others
HOA Fee Include Maintenance Grounds,Recreation Facilities,Pest Control,Trash
Senior Community false
Read Less
Want to know what your home might be worth? Contact us for a FREE valuation!

Our team is ready to help you sell your home for the highest possible price ASAP

© 2024 Listings courtesy of RealTrac as distributed by MLS GRID. All Rights Reserved.






