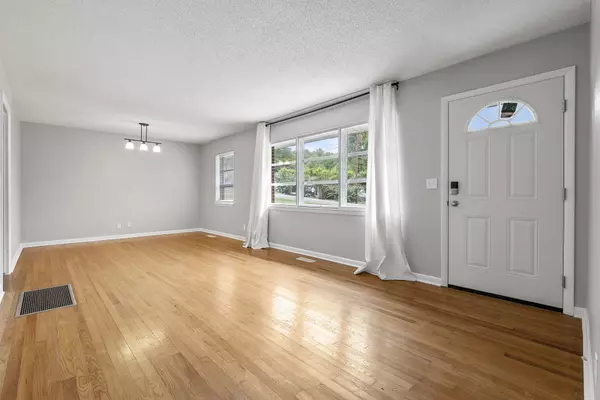$330,000
$335,000
1.5%For more information regarding the value of a property, please contact us for a free consultation.
420 Glenhill Drive Chattanooga, TN 37415
3 Beds
2 Baths
1,767 SqFt
Key Details
Sold Price $330,000
Property Type Single Family Home
Sub Type Single Family Residence
Listing Status Sold
Purchase Type For Sale
Square Footage 1,767 sqft
Price per Sqft $186
Subdivision Glenhill
MLS Listing ID 2696542
Sold Date 08/26/24
Bedrooms 3
Full Baths 2
HOA Y/N No
Year Built 1960
Annual Tax Amount $2,334
Lot Size 0.270 Acres
Acres 0.27
Lot Dimensions 75x164
Property Description
Discover the timeless appeal of this midcentury, one-level, all-brick home nestled in the heart of Red Bank. The combined living room and dining room boast original one-inch pine hardwood flooring, enhanced by the abundant natural light pouring in from large windows. The kitchen offers home chefs modern conveniences with stainless steel appliances, granite countertops, and solid wood cabinets. Conveniently located just off the kitchen, the laundry room provides ample cabinet storage space. Relax and unwind in the spacious den/family room with painted wood-paneled walls situated between the kitchen and bedrooms. Each bedroom is generously sized, featuring refinished hardwood floors and updated fixtures. A versatile bonus room with a charming brick wall can serve as a sunroom, home office, or hobby room, and includes a sliding back door leading to the patio, perfect for easy outdoor grilling and entertaining.
Location
State TN
County Hamilton County
Interior
Interior Features Walk-In Closet(s)
Heating Central
Cooling Central Air, Electric
Flooring Finished Wood, Other
Fireplace N
Appliance Refrigerator, Microwave, Disposal, Dishwasher
Exterior
Exterior Feature Garage Door Opener
Garage Spaces 1.0
Utilities Available Electricity Available, Water Available
Waterfront false
View Y/N false
Roof Type Other
Private Pool false
Building
Lot Description Level
Story 1
Water Public
Structure Type Other,Brick
New Construction false
Schools
Elementary Schools Red Bank Elementary School
Middle Schools Red Bank Middle School
High Schools Red Bank High School
Others
Senior Community false
Read Less
Want to know what your home might be worth? Contact us for a FREE valuation!

Our team is ready to help you sell your home for the highest possible price ASAP

© 2024 Listings courtesy of RealTrac as distributed by MLS GRID. All Rights Reserved.






