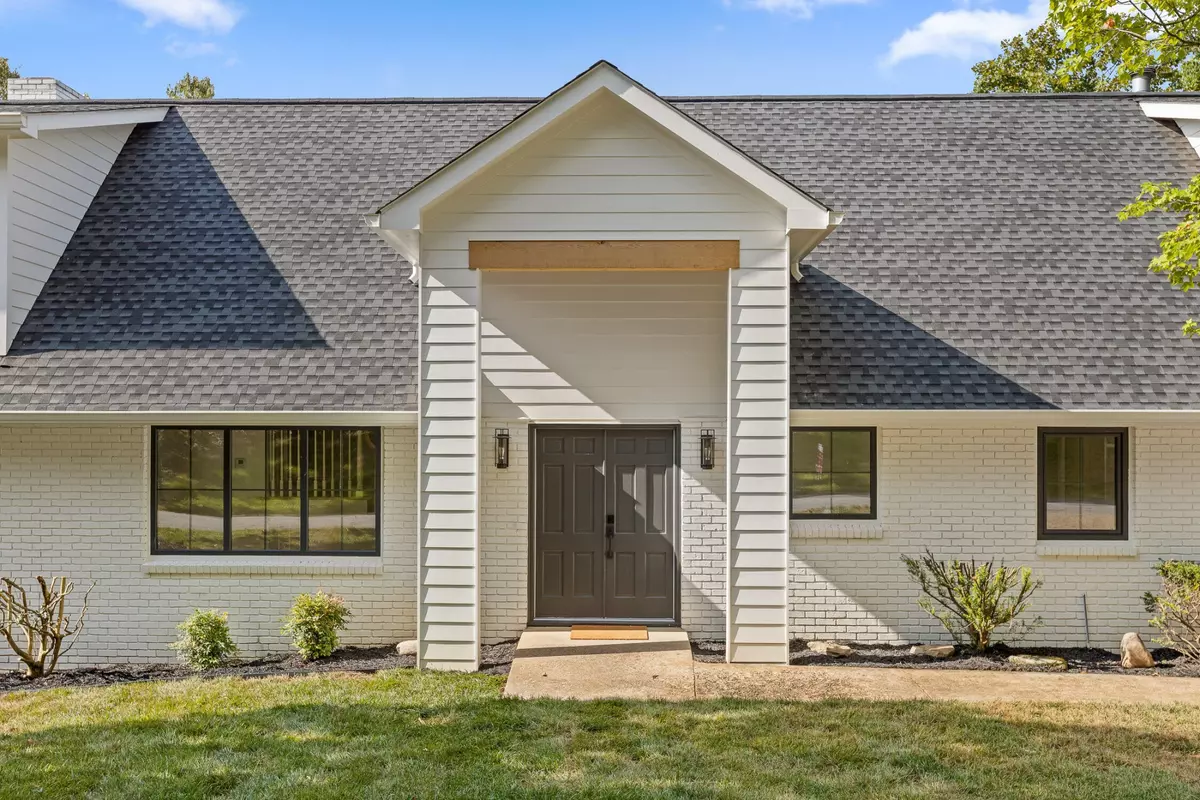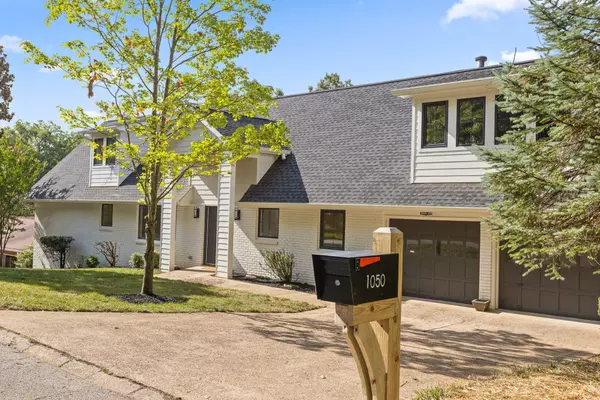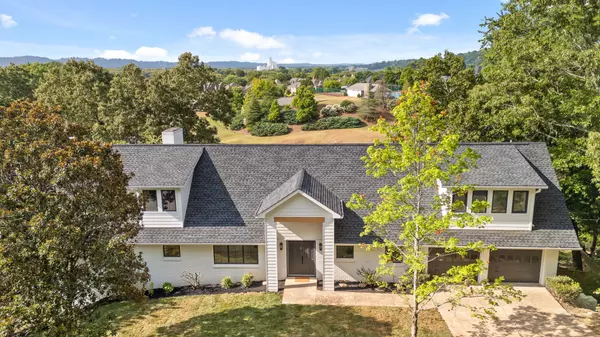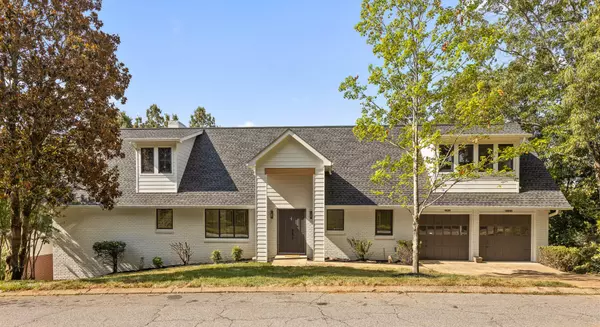$950,000
$996,000
4.6%For more information regarding the value of a property, please contact us for a free consultation.
1050 Carter Drive Chattanooga, TN 37415
5 Beds
6 Baths
4,000 SqFt
Key Details
Sold Price $950,000
Property Type Single Family Home
Sub Type Single Family Residence
Listing Status Sold
Purchase Type For Sale
Square Footage 4,000 sqft
Price per Sqft $237
Subdivision Rivermont Place
MLS Listing ID 2682122
Sold Date 09/13/24
Bedrooms 5
Full Baths 5
Half Baths 1
HOA Y/N No
Year Built 1966
Annual Tax Amount $3,958
Lot Size 0.400 Acres
Acres 0.4
Lot Dimensions 115X146
Property Description
Welcome to 1050 Carter Drive, a completely renovated classic brick home reconfigured for ultimate comfort, privacy and high-end living. Spanning three levels, this stunning residence features brand-new everything—from the roof to flooring, fixtures to appliances! Gorgeous lighting, irrigation system and plumbing fixtures have been thoughtfully chosen to compliment the style of the home. The main level boasts an open concept living area, highlighted by a brand-new kitchen equipped with a Dacor gas range, custom cabinetry, quartz countertops, marble backsplash and stylish lights and fixtures. A decorative fireplace serves as a focal point, while natural light floods the room through brand-new windows.Gorgeous hardwood floors throughout the home have been completely refinished. Conveniently located just off the kitchen is a fabulous pantry, laundry, and mudroom with access to the two-car garage.
Location
State TN
County Hamilton County
Interior
Interior Features Entry Foyer, Open Floorplan, Walk-In Closet(s), Primary Bedroom Main Floor
Heating Central, Electric
Cooling Central Air, Electric
Flooring Finished Wood, Tile
Fireplaces Number 3
Fireplace Y
Appliance Refrigerator, Dishwasher
Exterior
Exterior Feature Irrigation System
Garage Spaces 2.0
Utilities Available Electricity Available, Water Available
Waterfront false
View Y/N false
Roof Type Other
Private Pool false
Building
Lot Description Level, Sloped, Other
Story 3
Water Public
Structure Type Other,Brick
New Construction false
Schools
Elementary Schools Rivermont Elementary School
Middle Schools Red Bank Middle School
High Schools Red Bank High School
Others
Senior Community false
Read Less
Want to know what your home might be worth? Contact us for a FREE valuation!

Our team is ready to help you sell your home for the highest possible price ASAP

© 2024 Listings courtesy of RealTrac as distributed by MLS GRID. All Rights Reserved.






