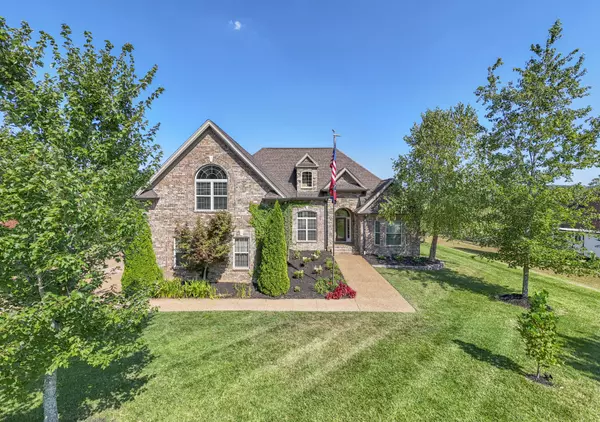$629,900
$629,900
For more information regarding the value of a property, please contact us for a free consultation.
516 Falcon Crk Lebanon, TN 37087
4 Beds
3 Baths
2,794 SqFt
Key Details
Sold Price $629,900
Property Type Single Family Home
Sub Type Single Family Residence
Listing Status Sold
Purchase Type For Sale
Square Footage 2,794 sqft
Price per Sqft $225
Subdivision Autumn Creek 3
MLS Listing ID 2696825
Sold Date 09/26/24
Bedrooms 4
Full Baths 3
HOA Y/N No
Year Built 2015
Annual Tax Amount $1,794
Lot Size 0.600 Acres
Acres 0.6
Lot Dimensions 114.13 X 230.06
Property Description
No HOA! Bring your boat or RV. All brick Eastland built home with high end craftmanship including custom cabinets, molding/wainscoting, and coffered ceiling in formal dining room. Real Oak hardwood floors in main living areas. Granite countertops in kitchen and primary bath. East facing patio and covered deck allow for outdoor enjoyment during TN's warm summers. Very private fenced back yard backs up to a field. Permanent, programmable Christmas lights w/28 yrs of warranty left. Telescopic flag pole w/solar light on top. Wifi programmable irrigation. Wifi programmable thermostat main flr. 2 miles to boat ramp. .9 miles to new LaGuardo Elem schl being built. 5.9 miles to Friendship Christian. Our preferred lender is offering 1% of loan amount for rate buydown/or closing costs. Call Jason Weatherford 615-423-4072, Southern Bank of TN. See aerial video walkthrough, bottom left side of listing if look at MLS site. Multiple offer recvd. Last, best and final offer due 6:00 PM Sun, Sep 1st
Location
State TN
County Wilson County
Rooms
Main Level Bedrooms 3
Interior
Interior Features Ceiling Fan(s), High Ceilings, Open Floorplan, Pantry, Redecorated, Primary Bedroom Main Floor, High Speed Internet
Heating Heat Pump
Cooling Central Air, Electric
Flooring Finished Wood, Other, Tile
Fireplaces Number 1
Fireplace Y
Appliance Dishwasher, Disposal, ENERGY STAR Qualified Appliances, Ice Maker, Microwave, Refrigerator
Exterior
Exterior Feature Garage Door Opener, Irrigation System, Smart Light(s)
Garage Spaces 2.0
Utilities Available Electricity Available, Water Available
Waterfront false
View Y/N false
Roof Type Asphalt
Private Pool false
Building
Lot Description Level
Story 2
Sewer STEP System
Water Public
Structure Type Brick
New Construction false
Schools
Elementary Schools West Elementary
Middle Schools West Wilson Middle School
High Schools Mt. Juliet High School
Others
Senior Community false
Read Less
Want to know what your home might be worth? Contact us for a FREE valuation!

Our team is ready to help you sell your home for the highest possible price ASAP

© 2024 Listings courtesy of RealTrac as distributed by MLS GRID. All Rights Reserved.






