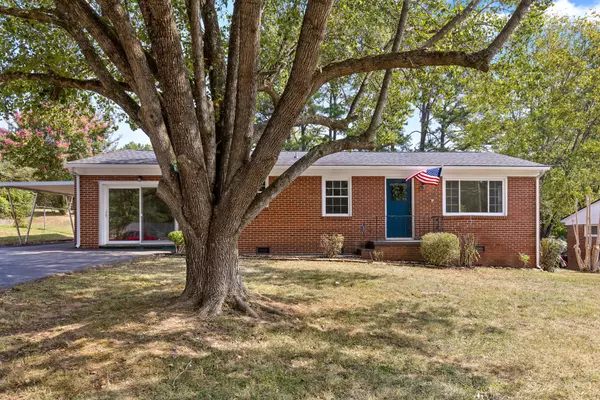$314,900
$314,900
For more information regarding the value of a property, please contact us for a free consultation.
427 Glenhill Circle Chattanooga, TN 37415
2 Beds
1 Bath
1,275 SqFt
Key Details
Sold Price $314,900
Property Type Single Family Home
Sub Type Single Family Residence
Listing Status Sold
Purchase Type For Sale
Square Footage 1,275 sqft
Price per Sqft $246
Subdivision Glenhill
MLS Listing ID 2709997
Sold Date 09/27/24
Bedrooms 2
Full Baths 1
HOA Y/N No
Year Built 1960
Annual Tax Amount $1,879
Lot Size 0.300 Acres
Acres 0.3
Lot Dimensions 75X164.6
Property Description
Welcome to 427 Glenhill Circle, a well-maintained brick home situated on a .30-acre lot in the quiet and desirable Red Bank neighborhood. This property is set back from the road and features a large, mature tree in the front yard, offering both shade and privacy. Additionally, the property includes a spacious fenced-in backyard, providing ample outdoor space. Inside, you'll find a practical layout with hardwood floors throughout. The bright living room opens to a dedicated dining area, which leads to a functional kitchen with a window overlooking the front yard. Adjacent to the kitchen is a versatile bonus room with a sliding patio door. The home offers two bedrooms and a central bathroom, along with a designated laundry room/mudroom conveniently located near the side entrance. 427 Glenhill Circle combines classic brick construction with practical updates, making it a comfortable and functional home in a sought-after location.
Location
State TN
County Hamilton County
Interior
Interior Features Primary Bedroom Main Floor
Heating Central, Electric
Cooling Central Air, Electric
Flooring Carpet, Finished Wood, Tile
Fireplace N
Appliance Microwave
Exterior
Utilities Available Electricity Available, Water Available
Waterfront false
View Y/N false
Roof Type Other
Private Pool false
Building
Lot Description Level
Story 1
Water Public
Structure Type Other,Brick
New Construction false
Schools
Elementary Schools Red Bank Elementary School
Middle Schools Red Bank Middle School
High Schools Red Bank High School
Others
Senior Community false
Read Less
Want to know what your home might be worth? Contact us for a FREE valuation!

Our team is ready to help you sell your home for the highest possible price ASAP

© 2024 Listings courtesy of RealTrac as distributed by MLS GRID. All Rights Reserved.






