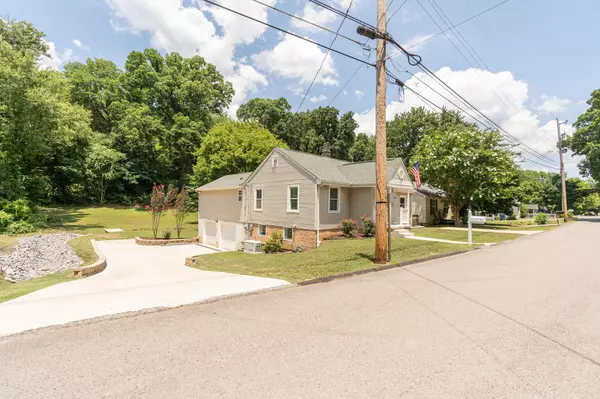$330,000
$335,000
1.5%For more information regarding the value of a property, please contact us for a free consultation.
3521 Lamar Avenue Chattanooga, TN 37415
3 Beds
2 Baths
1,438 SqFt
Key Details
Sold Price $330,000
Property Type Single Family Home
Sub Type Single Family Residence
Listing Status Sold
Purchase Type For Sale
Square Footage 1,438 sqft
Price per Sqft $229
Subdivision Maywood
MLS Listing ID 2710510
Sold Date 09/27/24
Bedrooms 3
Full Baths 1
Half Baths 1
HOA Y/N No
Year Built 1936
Annual Tax Amount $2,032
Lot Size 0.440 Acres
Acres 0.44
Lot Dimensions 90.5X210
Property Description
Welcome to 3521 Lamar Avenue, a charming 3-bedroom, 1.5-bath home situated on a spacious double lot. Nestled on a quiet street, this home combines historic charm with modern updates. As you step inside, you'll be greeted by arched doorways, original glass knobs, and gleaming engineered hardwood flooring. The open floor plan seamlessly connects the living room and dining area, making it perfect for holidays and entertaining. Adjacent to the dining area is the well-equipped kitchen, featuring stainless appliances, a gas range, and ample storage and countertop space. Through the handsome pair of barn doors, you'll find a versatile bedroom that can easily serve as a guest room. From the living room, a short walk down the hallway leads to the half bath and the recently updated back deck. This generously sized deck features built-in seating around the edges, offering plenty of space for barbecues, entertaining, enjoying a morning coffee, or open-air dinners.
Location
State TN
County Hamilton County
Interior
Interior Features Open Floorplan, Primary Bedroom Main Floor
Heating Central, Natural Gas
Cooling Central Air, Electric
Flooring Carpet, Finished Wood, Tile
Fireplace N
Appliance Microwave, Disposal, Dishwasher
Exterior
Exterior Feature Garage Door Opener
Garage Spaces 2.0
Utilities Available Electricity Available, Water Available
View Y/N false
Roof Type Asphalt
Private Pool false
Building
Lot Description Level, Other
Story 1
Water Public
Structure Type Vinyl Siding
New Construction false
Schools
Elementary Schools Red Bank Elementary School
Middle Schools Red Bank Middle School
High Schools Red Bank High School
Others
Senior Community false
Read Less
Want to know what your home might be worth? Contact us for a FREE valuation!

Our team is ready to help you sell your home for the highest possible price ASAP

© 2024 Listings courtesy of RealTrac as distributed by MLS GRID. All Rights Reserved.






