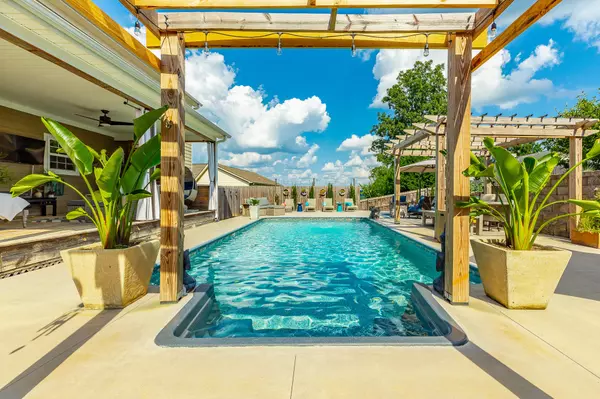$574,000
$574,000
For more information regarding the value of a property, please contact us for a free consultation.
7918 Chianti Way Chattanooga, TN 37421
4 Beds
4 Baths
2,989 SqFt
Key Details
Sold Price $574,000
Property Type Single Family Home
Sub Type Single Family Residence
Listing Status Sold
Purchase Type For Sale
Square Footage 2,989 sqft
Price per Sqft $192
Subdivision Brock Pointe
MLS Listing ID 2710572
Sold Date 09/19/24
Bedrooms 4
Full Baths 2
Half Baths 2
HOA Y/N No
Year Built 2010
Annual Tax Amount $3,751
Lot Size 0.340 Acres
Acres 0.34
Lot Dimensions 95.73X168.96
Property Description
Welcome to your ultimate staycation paradise! This stunning home is designed to offer an unparalleled blend of relaxation and modern luxury. Imagine spending your days lounging by the inviting inground pool, surrounded by lush native and tropical plants that create a serene and private oasis. The pool area is beautifully complemented by gracefully designed pergolas that provide just the right amount of shade, perfect for those warm summer days. Step onto the open-air covered porch, where you can sip your morning coffee while enjoying the gentle breeze and the vibrant sounds of nature. As the sun sets, gather around the cozy fire pit on the patio area, ideal for roasting marshmallows and sharing stories under the stars. For the grill master in the family, the dedicated grilling patio is a dream come true. Equipped with ample space for cooking and entertaining, it's the perfect spot for hosting barbecues.
Location
State TN
County Hamilton County
Interior
Interior Features High Ceilings, Walk-In Closet(s), Wet Bar, Dehumidifier
Heating Central, Electric, Natural Gas
Cooling Central Air, Electric
Flooring Carpet, Finished Wood, Tile
Fireplaces Number 1
Fireplace Y
Appliance Refrigerator, Microwave, Disposal, Dishwasher
Exterior
Exterior Feature Garage Door Opener
Garage Spaces 2.0
Pool In Ground
Utilities Available Electricity Available, Water Available
Waterfront false
View Y/N false
Roof Type Asphalt
Private Pool true
Building
Lot Description Sloped, Other
Story 2
Water Public
Structure Type Fiber Cement,Brick
New Construction false
Schools
Elementary Schools Wolftever Creek Elementary School
Middle Schools Ooltewah Middle School
High Schools Ooltewah High School
Others
Senior Community false
Read Less
Want to know what your home might be worth? Contact us for a FREE valuation!

Our team is ready to help you sell your home for the highest possible price ASAP

© 2024 Listings courtesy of RealTrac as distributed by MLS GRID. All Rights Reserved.






