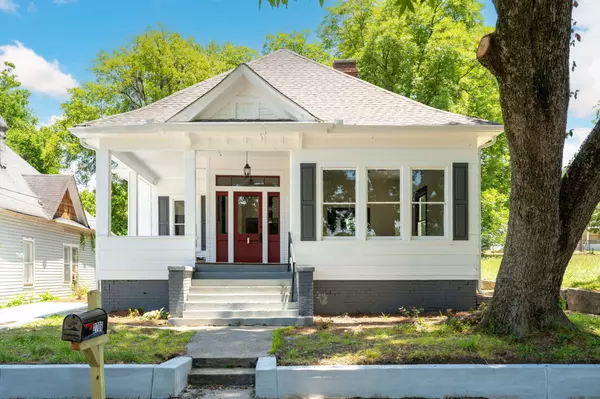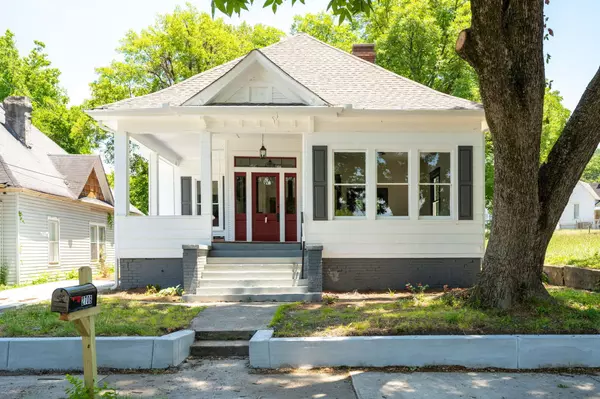For more information regarding the value of a property, please contact us for a free consultation.
2706 N Chamberlain Avenue Chattanooga, TN 37406
Want to know what your home might be worth? Contact us for a FREE valuation!

Our team is ready to help you sell your home for the highest possible price ASAP
Key Details
Sold Price $300,000
Property Type Single Family Home
Sub Type Single Family Residence
Listing Status Sold
Purchase Type For Sale
Square Footage 1,702 sqft
Price per Sqft $176
MLS Listing ID 2710602
Sold Date 07/25/24
Bedrooms 3
Full Baths 2
HOA Y/N No
Year Built 1920
Annual Tax Amount $634
Lot Size 6,098 Sqft
Acres 0.14
Lot Dimensions 50X125
Property Description
Seller is offering $5000 towards buyers interest rate buy-down or closing costs. This completely remodeled home is located in the historic Glass Farms district and features an exquisite blend of historic charm and modern conveniences. The stunning original woodwork throughout the property is captivating, starting with the gorgeous foyer featuring pocket doors that open into an oversized living room. There are three original fireplaces adding a touch of vintage elegance to the living room, a bedroom, and the dining room. The large dining room with original built-in cabinets is perfect for hosting festive gatherings. The updated kitchen seamlessly blends its modern upgrades including granite countertops and stainless steel appliances with vintage touches like the copper light fixture and retro mint green cabinets. The separate laundry room off of the kitchen adds convenience to your routine chores. Enjoy relaxing on the spacious covered front porch, perfect for rocking chairs or a swing.
Location
State TN
County Hamilton County
Rooms
Main Level Bedrooms 3
Interior
Interior Features Entry Foyer, Primary Bedroom Main Floor
Heating Central, Electric
Cooling Central Air, Electric
Flooring Tile, Vinyl, Other
Fireplaces Number 3
Fireplace Y
Appliance Refrigerator, Microwave, Dishwasher
Exterior
Garage Spaces 1.0
Utilities Available Electricity Available, Water Available
Waterfront false
View Y/N false
Roof Type Other
Parking Type Attached - Rear
Private Pool false
Building
Lot Description Level
Story 1
Water Public
Structure Type Other
New Construction false
Schools
Elementary Schools Hardy Elementary School
Middle Schools Orchard Knob Middle School
High Schools Brainerd High School
Others
Senior Community false
Read Less

© 2024 Listings courtesy of RealTrac as distributed by MLS GRID. All Rights Reserved.
GET MORE INFORMATION




