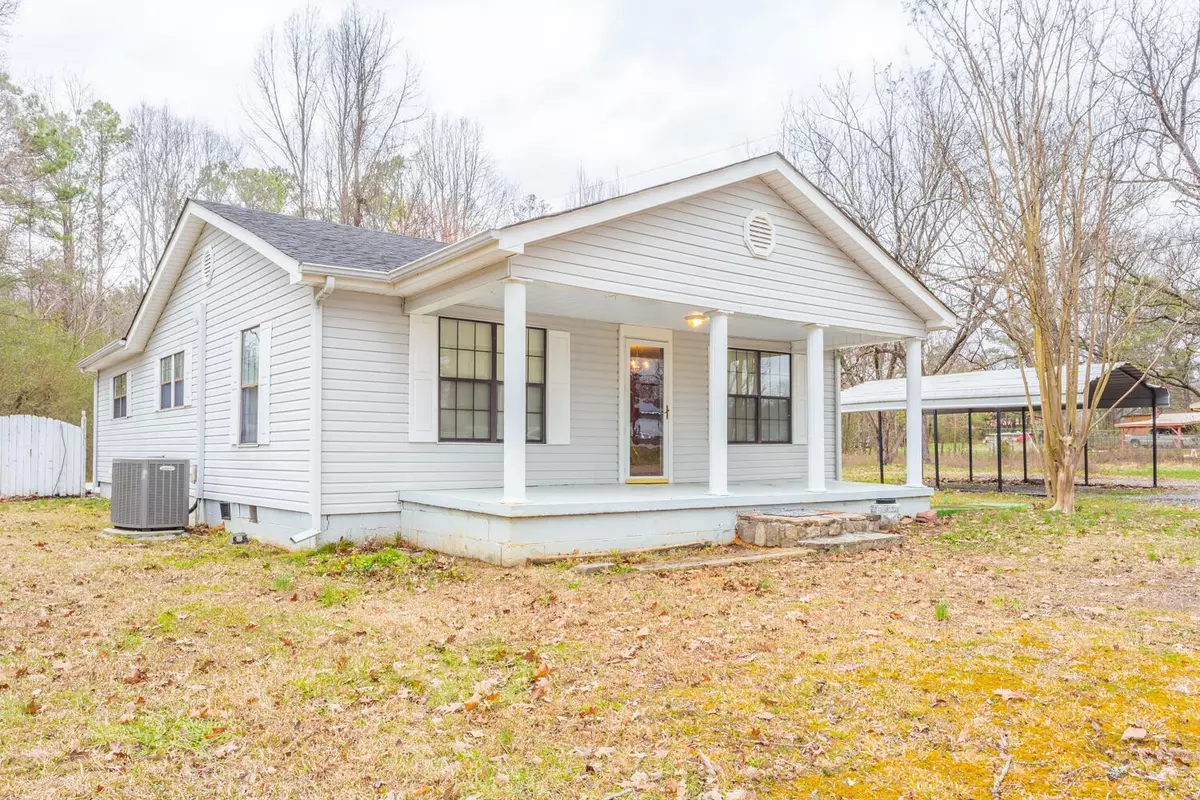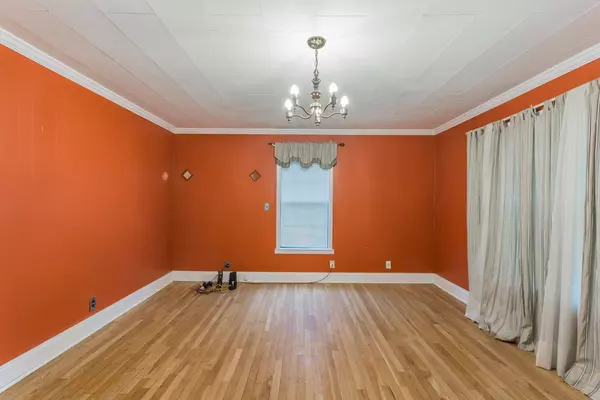$195,000
$195,000
For more information regarding the value of a property, please contact us for a free consultation.
4257 SE Tibbs Bridge Road Dalton, GA 30721
2 Beds
2 Baths
1,299 SqFt
Key Details
Sold Price $195,000
Property Type Single Family Home
Sub Type Single Family Residence
Listing Status Sold
Purchase Type For Sale
Square Footage 1,299 sqft
Price per Sqft $150
MLS Listing ID 2711824
Sold Date 04/18/24
Bedrooms 2
Full Baths 1
Half Baths 1
HOA Y/N No
Year Built 1963
Annual Tax Amount $919
Lot Size 1.920 Acres
Acres 1.92
Lot Dimensions 255x334x224x422
Property Description
Welcome to this charming home nestled in the heart of Dalton, GA, offering the perfect blend of comfort and convenience. Situated on a generous 1.92-acre lot, this meticulously maintained property presents a delightful retreat for those seeking tranquility and space. Step inside to discover 1282 square feet of inviting living space, featuring 2 cozy bedrooms, 1.5 bathrooms, and a versatile office space, providing ample room for productivity. The interior boasts a seamless flow, highlighted by the warmth of natural light and the comfort of modern amenities. The spacious living areas are adorned with vinyl siding, ensuring both durability and aesthetic appeal. For those who love to entertain or simply unwind outdoors, a covered front porch offers the perfect setting to enjoy the serene surroundings and fresh air. Practical upgrades enhance the functionality and efficiency of this home, including a new roof installed just a year ago, along with a Lenox iComfort HVAC unit replaced in 2
Location
State GA
County Whitfield County
Rooms
Main Level Bedrooms 2
Interior
Interior Features Open Floorplan, Primary Bedroom Main Floor
Heating Central, Electric
Cooling Central Air, Electric
Flooring Finished Wood
Fireplace N
Appliance Washer, Refrigerator, Microwave, Dryer
Exterior
Utilities Available Electricity Available, Water Available
Waterfront false
View Y/N false
Roof Type Other
Private Pool false
Building
Story 1
Sewer Septic Tank
Water Public
Structure Type Vinyl Siding
New Construction false
Schools
Elementary Schools Cedar Ridge Elementary School
Middle Schools Eastbrook Middle School
High Schools Southeast High School
Others
Senior Community false
Read Less
Want to know what your home might be worth? Contact us for a FREE valuation!

Our team is ready to help you sell your home for the highest possible price ASAP

© 2024 Listings courtesy of RealTrac as distributed by MLS GRID. All Rights Reserved.






