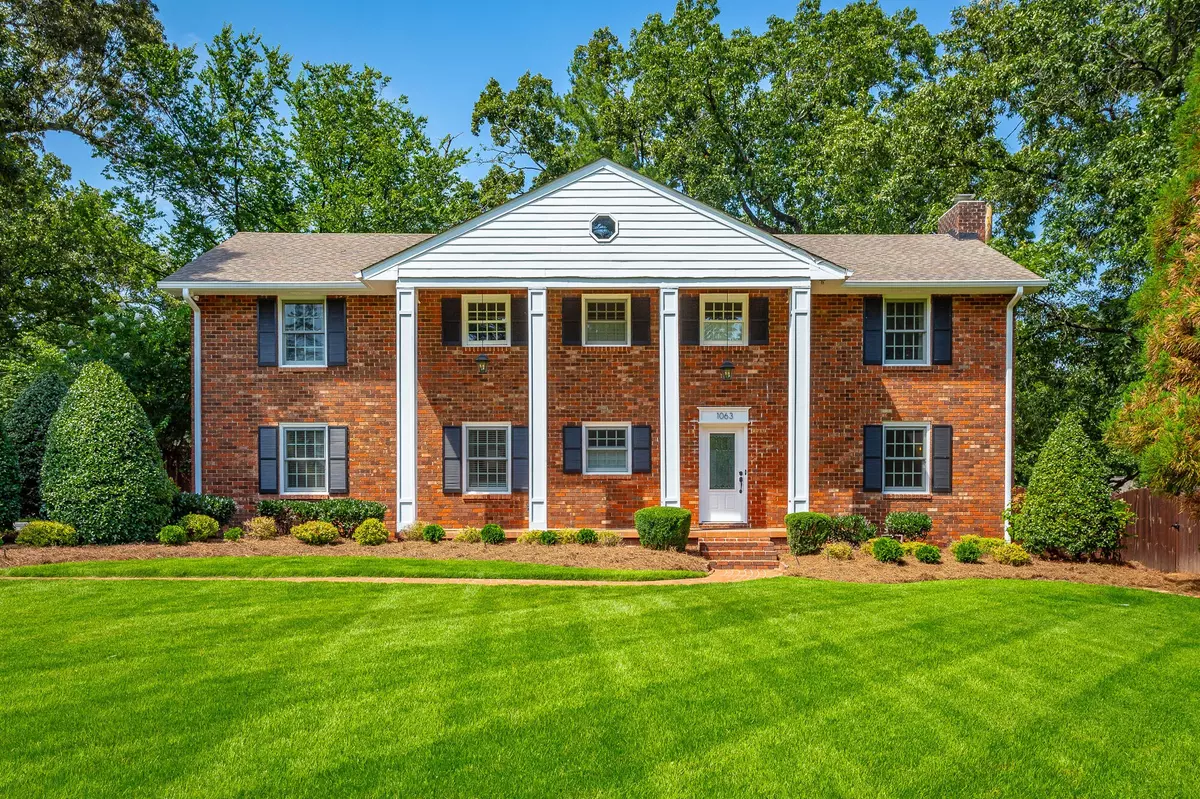$790,000
$795,000
0.6%For more information regarding the value of a property, please contact us for a free consultation.
1063 Carter Drive #2 Chattanooga, TN 37415
4 Beds
5 Baths
3,575 SqFt
Key Details
Sold Price $790,000
Property Type Single Family Home
Sub Type Single Family Residence
Listing Status Sold
Purchase Type For Sale
Square Footage 3,575 sqft
Price per Sqft $220
Subdivision Rivermont Place
MLS Listing ID 2713549
Sold Date 09/15/23
Bedrooms 4
Full Baths 4
Half Baths 1
HOA Y/N No
Year Built 1963
Annual Tax Amount $5,734
Lot Size 0.390 Acres
Acres 0.39
Lot Dimensions 100X164.4
Property Description
Welcome home to Carter Drive, where tradition accommodates convenience. Located just between Riverview and Rivermont, this beautiful colonial-style home offers abundance for today's buyer. Elegant brick and symmetry are on full display immediately upon arrival. Nestled on a deep and level lot within the desirable North Chattanooga cul-de-sac street of Carter Drive, this is what you have waited for! Offering 4 bedrooms, 4.5 bathrooms and numerous spaces for entertaining, this home really shows off. Enter from the covered front porch to find two separate living rooms on opposite wings of the home. To the left is an inviting living room/den gleaming with natural light off the natural hardwood floors and bright walls. Built-in bookshelves and a window seat accent the room along with a passthrough to the spacious kitchen. Overflowing with cabinetry and counter prep-space, this updated kitchen is a dream.
Location
State TN
County Hamilton County
Interior
Interior Features Open Floorplan, Walk-In Closet(s), Wet Bar, Dehumidifier
Heating Central, Electric, Natural Gas
Cooling Central Air, Electric
Flooring Finished Wood, Tile
Fireplaces Number 1
Fireplace Y
Appliance Washer, Refrigerator, Microwave, Dryer, Disposal, Dishwasher
Exterior
Exterior Feature Garage Door Opener, Irrigation System
Garage Spaces 2.0
Utilities Available Electricity Available, Water Available
Waterfront false
View Y/N false
Roof Type Asphalt
Private Pool false
Building
Lot Description Level, Wooded, Other
Story 2
Water Public
Structure Type Brick,Other
New Construction false
Schools
Elementary Schools Rivermont Elementary School
Middle Schools Red Bank Middle School
High Schools Red Bank High School
Others
Senior Community false
Read Less
Want to know what your home might be worth? Contact us for a FREE valuation!

Our team is ready to help you sell your home for the highest possible price ASAP

© 2024 Listings courtesy of RealTrac as distributed by MLS GRID. All Rights Reserved.






