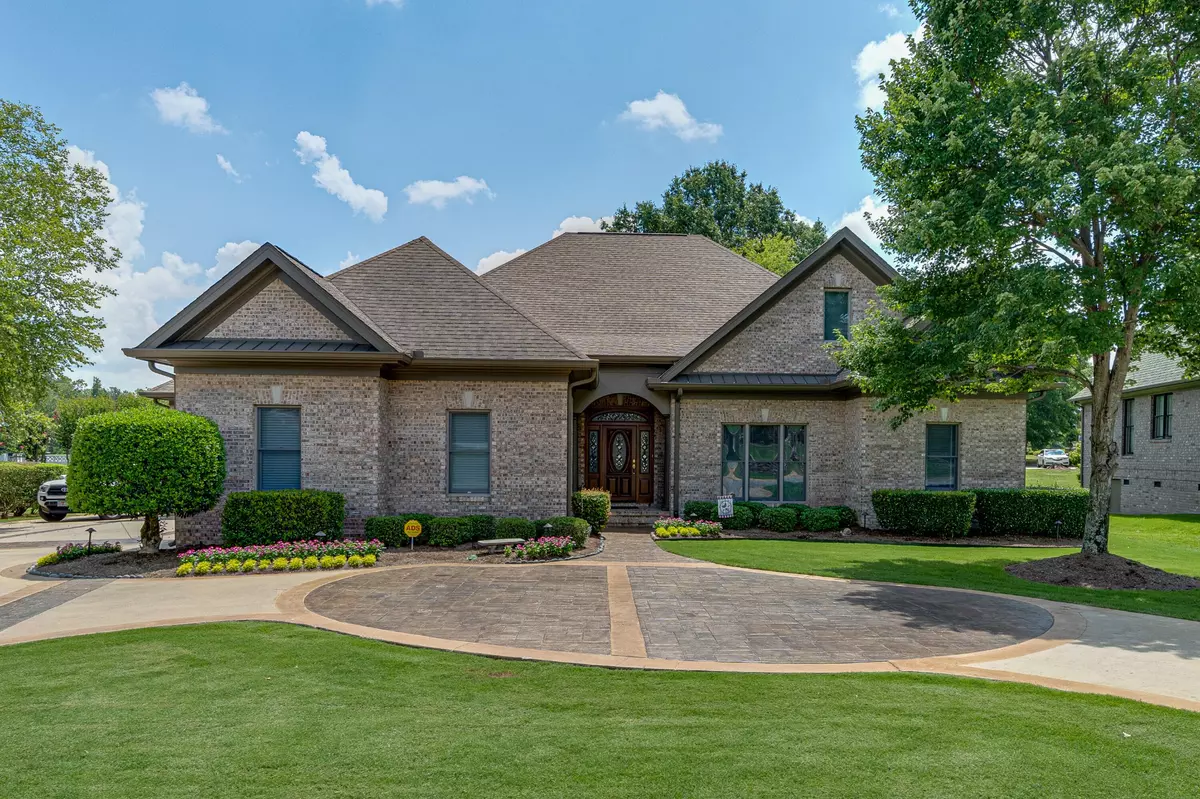$850,250
$825,000
3.1%For more information regarding the value of a property, please contact us for a free consultation.
508 Iron Wood Trail Chattanooga, TN 37421
3 Beds
5 Baths
4,000 SqFt
Key Details
Sold Price $850,250
Property Type Single Family Home
Sub Type Single Family Residence
Listing Status Sold
Purchase Type For Sale
Square Footage 4,000 sqft
Price per Sqft $212
Subdivision Council Fire
MLS Listing ID 2717143
Sold Date 11/14/22
Bedrooms 3
Full Baths 4
Half Baths 1
HOA Fees $33/ann
HOA Y/N Yes
Year Built 2000
Annual Tax Amount $5,366
Lot Size 0.360 Acres
Acres 0.36
Lot Dimensions 77.89X203.01
Property Description
Custom built Council Fire all brick home overlooking the #6 green. Featuring 3 bedrooms on the main level, each with their own bathroom. Awesome master suite with trey ceilings and a beautiful stand alone bathtub in the en suite. The main level boasts 10ft ceilings+, formal living area with built in cabinets and Bose sound system, hardwood floors througout, wet bar, custom kitchen by Classic Cabinets with a sub zero refrigerator/freezer and 6 burner gas stove. There's an open den combined with the kitchen area, large at home office, huge laundry room with extra storage, large dining room, full bath upstairs with additional sleeping area and craft room, as well as tons of storage. Central vacuum, new heat and air units in 2015, oversized garage with extra parking area as well as a circular driveway. Great sun room to enjoy watching the golfers and wildlife. Landscape lighting. Cul-de-sac street.
Location
State TN
County Hamilton County
Interior
Interior Features Central Vacuum, High Ceilings, Walk-In Closet(s), Wet Bar, Primary Bedroom Main Floor
Heating Central
Cooling Central Air, Electric
Flooring Finished Wood, Tile
Fireplaces Number 1
Fireplace Y
Appliance Refrigerator, Microwave, Dishwasher
Exterior
Exterior Feature Gas Grill, Garage Door Opener
Garage Spaces 2.0
Utilities Available Electricity Available, Water Available
Waterfront false
View Y/N false
Roof Type Other
Private Pool false
Building
Lot Description Level, Cul-De-Sac, Other
Story 1.5
Water Public
Structure Type Other,Brick
New Construction false
Schools
Elementary Schools East Brainerd Elementary School
Middle Schools East Hamilton Middle School
High Schools East Hamilton High School
Others
Senior Community false
Read Less
Want to know what your home might be worth? Contact us for a FREE valuation!

Our team is ready to help you sell your home for the highest possible price ASAP

© 2024 Listings courtesy of RealTrac as distributed by MLS GRID. All Rights Reserved.






