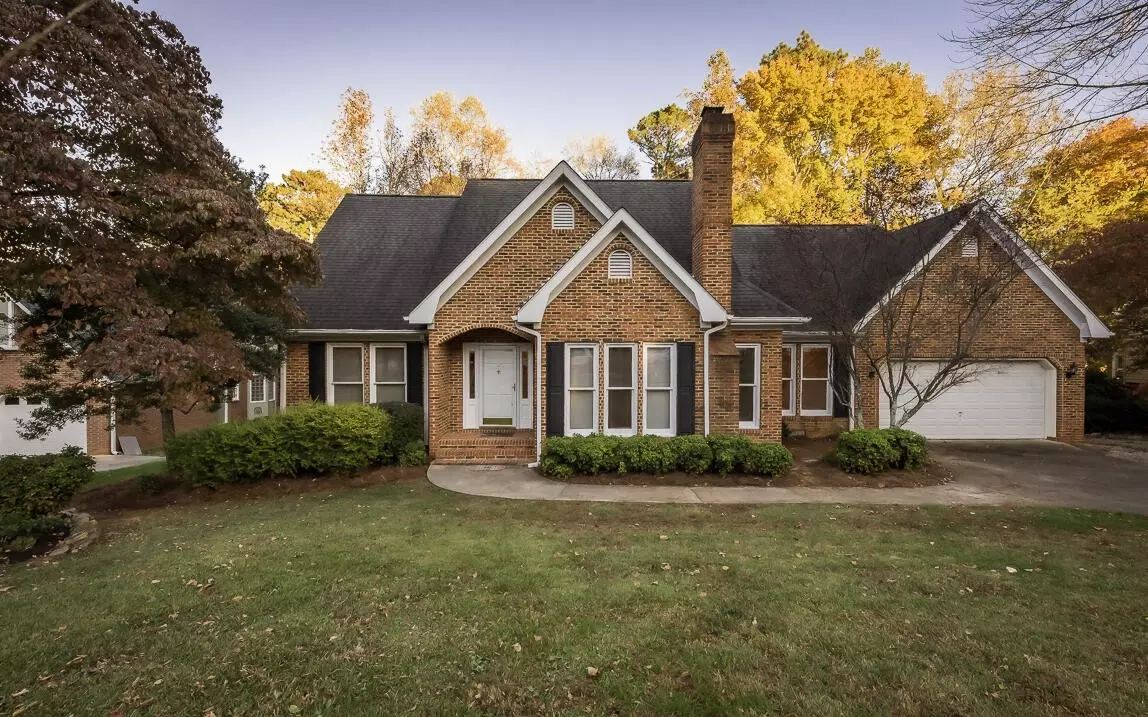$275,000
$299,900
8.3%For more information regarding the value of a property, please contact us for a free consultation.
2606 Foxmore Circle Dalton, GA 30720
3 Beds
3 Baths
2,428 SqFt
Key Details
Sold Price $275,000
Property Type Single Family Home
Sub Type Single Family Residence
Listing Status Sold
Purchase Type For Sale
Square Footage 2,428 sqft
Price per Sqft $113
MLS Listing ID 2719895
Sold Date 12/14/21
Bedrooms 3
Full Baths 2
Half Baths 1
HOA Y/N No
Year Built 1989
Annual Tax Amount $2,756
Lot Size 0.470 Acres
Acres 0.47
Property Description
Welcome to 2606 Foxmore Circle. This 3 bedroom, 2.5 bath home is situated on .47 acre and is just minutes to I-75 . The first thing you will notice is the great curb appeal. Step inside to the living room with cozy fireplace. The dining room is just off the living room and is perfect for entertaining. The spacious kitchen has plenty of cabinet and counter space and a desk area. The owners suite is on the main level with walk-in closet and private bath. The laundry room and half bath completes the main level. Step upstairs to 2 additional bedrooms, full bath. There is an additional area that could easily be finished out for an additional bedroom or bonus room. The large screened in porch is perfect for relaxing. There is a nice detached garage/workshop that is perfect for working on cars, woodwork or hobbies....or convert to a ManCave or Sheshed. This home has been well maintained and is ready for new owners. Purchase with confidence as this home comes with a 1 YEAR HOME WARRANTY!
Location
State GA
County Whitfield County
Interior
Interior Features High Ceilings, Walk-In Closet(s), Primary Bedroom Main Floor
Heating Central
Cooling Central Air
Flooring Carpet, Finished Wood
Fireplaces Number 1
Fireplace Y
Appliance Refrigerator, Dishwasher
Exterior
Garage Spaces 2.0
Utilities Available Water Available
View Y/N false
Roof Type Other
Private Pool false
Building
Water Public
Structure Type Other,Brick
New Construction false
Schools
Elementary Schools Dug Gap Elementary School
High Schools Southeast High School
Others
Senior Community false
Read Less
Want to know what your home might be worth? Contact us for a FREE valuation!

Our team is ready to help you sell your home for the highest possible price ASAP

© 2024 Listings courtesy of RealTrac as distributed by MLS GRID. All Rights Reserved.






