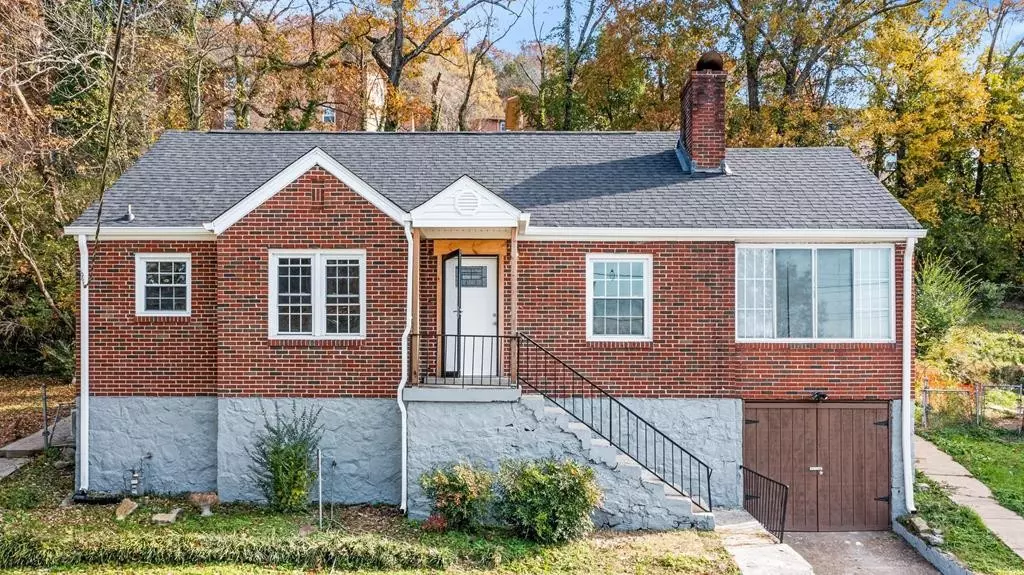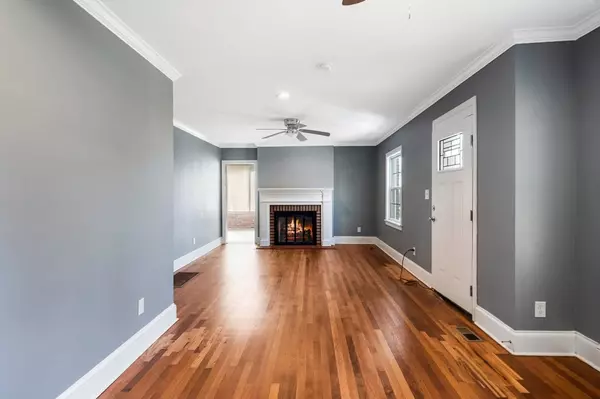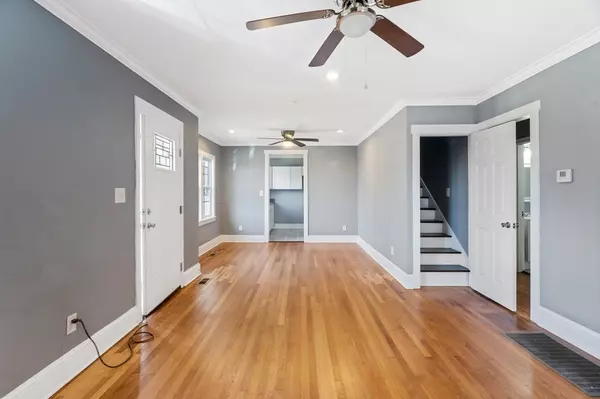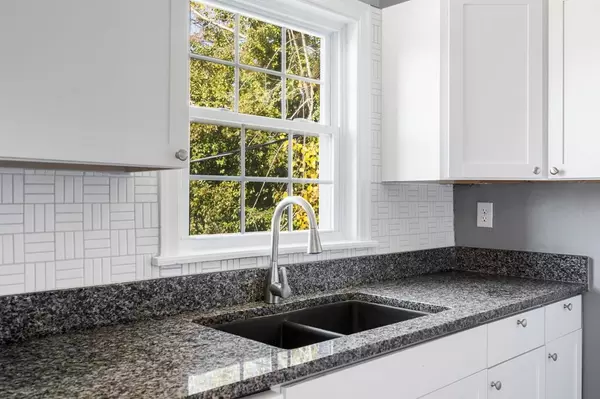$245,000
$239,000
2.5%For more information regarding the value of a property, please contact us for a free consultation.
828 Glenwood Chattanooga, TN 37406
3 Beds
2 Baths
1,787 SqFt
Key Details
Sold Price $245,000
Property Type Single Family Home
Sub Type Single Family Residence
Listing Status Sold
Purchase Type For Sale
Square Footage 1,787 sqft
Price per Sqft $137
Subdivision Glenwood Sub.
MLS Listing ID 2736523
Sold Date 01/25/22
Bedrooms 3
Full Baths 2
HOA Y/N No
Year Built 1950
Annual Tax Amount $857
Lot Size 8,276 Sqft
Acres 0.19
Lot Dimensions 62.5X135
Property Description
Welcome home to this newly remodeled three bedroom, two bath brick home with 1,787 Sq Ft, a one-car garage, and basement; near CHI Memorial Hospital in downtown Chattanooga. Upon entering the spacious living room, you will notice the beautiful hardwood floors and a cozy fireplace, and the sunroom that allows for additional entertaining space. The beautiful kitchen has a new granite countertop, white appliances complementing the white cabinetry, and the gorgeous white tile backsplash. The fresh paint adorns the walls throughout this lovely home. Two bedrooms are on the main level as well as a bathroom. Upstairs, you will find a complete tiled additional bathroom, as well as a landing space that you can use for a third bedroom, man cave, or den. Don't hesitate! Call and schedule your tour today!
Location
State TN
County Hamilton County
Interior
Interior Features Ceiling Fan(s)
Heating Natural Gas, Central
Cooling Central Air, Electric
Flooring Finished Wood, Tile
Fireplace N
Appliance Dishwasher, Microwave, Refrigerator
Exterior
Garage Spaces 1.0
Utilities Available Electricity Available, Water Available
Waterfront false
View Y/N false
Roof Type Shingle
Private Pool false
Building
Story 1.5
Sewer Public Sewer
Water Public
Structure Type Brick
New Construction false
Schools
Elementary Schools Orchard Knob Elementary School
Middle Schools Orchard Knob Middle School
High Schools Brainerd High School
Others
Senior Community false
Read Less
Want to know what your home might be worth? Contact us for a FREE valuation!

Our team is ready to help you sell your home for the highest possible price ASAP

© 2024 Listings courtesy of RealTrac as distributed by MLS GRID. All Rights Reserved.






