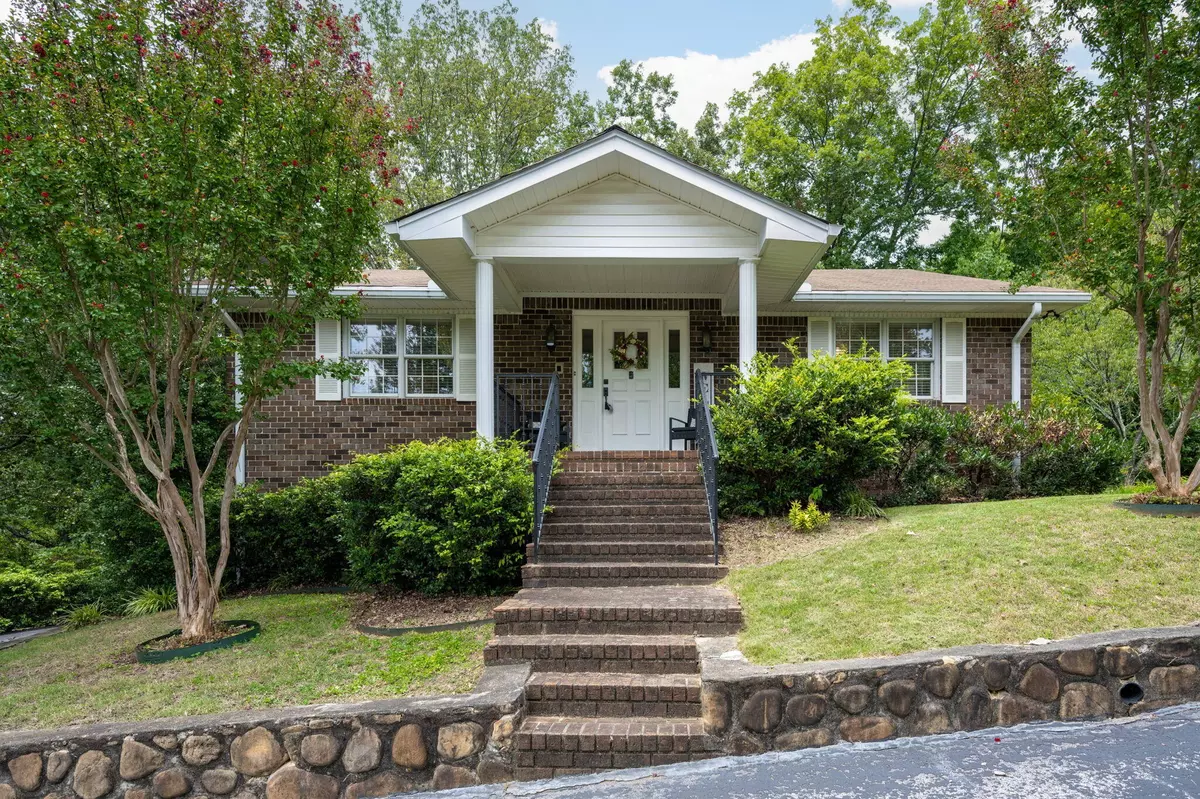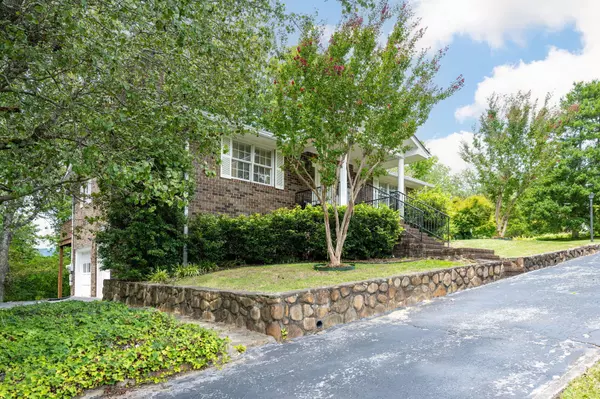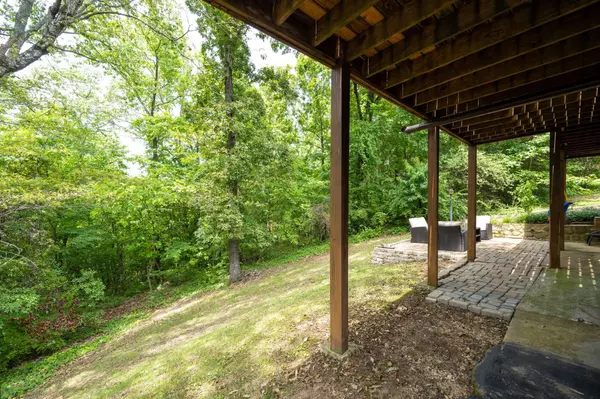$430,000
$430,000
For more information regarding the value of a property, please contact us for a free consultation.
4547 Crestview Drive Chattanooga, TN 37415
2 Beds
3 Baths
2,618 SqFt
Key Details
Sold Price $430,000
Property Type Single Family Home
Sub Type Single Family Residence
Listing Status Sold
Purchase Type For Sale
Square Footage 2,618 sqft
Price per Sqft $164
Subdivision Hillsdale
MLS Listing ID 2741430
Sold Date 09/20/24
Bedrooms 2
Full Baths 3
HOA Y/N No
Year Built 1977
Annual Tax Amount $2,587
Lot Size 0.460 Acres
Acres 0.46
Lot Dimensions 129.34X154.8
Property Description
Mountain views straight from your Primary bedroom balcony window! This charming brick home featuring two beds and three bathrooms, updated features, with lots of space and it will not last long! This home offers two kitchens, two gas fireplaces (upstairs needs logs), two car garage, gas stove and appliances, and a tankless water heater!! Also including a mother-in-law suite in the finished basement with private outdoor access. Boasting a beautifully renovated kitchen, sitting area with fireplace, and room that could be used as a bedroom or office. This additional space would be Perfect for an air bnb, mother in-law suite, spacious area for guest and or children. Curtains, window shutters in bedroom next to window will not convey. Kitchen fixture will not remain, seller will replace before closing. Basement refrigerator will not convey.
Location
State TN
County Hamilton County
Interior
Interior Features Open Floorplan, Walk-In Closet(s)
Heating Central, Electric
Cooling Central Air, Electric
Flooring Carpet, Finished Wood, Vinyl
Fireplaces Number 2
Fireplace Y
Appliance Refrigerator, Dishwasher
Exterior
Exterior Feature Garage Door Opener
Garage Spaces 2.0
Utilities Available Electricity Available, Water Available
Waterfront false
View Y/N true
View Mountain(s)
Roof Type Asphalt
Private Pool false
Building
Lot Description Level, Other
Story 1
Sewer Septic Tank
Water Public
Structure Type Other,Brick
New Construction false
Schools
Elementary Schools Alpine Crest Elementary School
Middle Schools Red Bank Middle School
High Schools Red Bank High School
Others
Senior Community false
Read Less
Want to know what your home might be worth? Contact us for a FREE valuation!

Our team is ready to help you sell your home for the highest possible price ASAP

© 2024 Listings courtesy of RealTrac as distributed by MLS GRID. All Rights Reserved.






