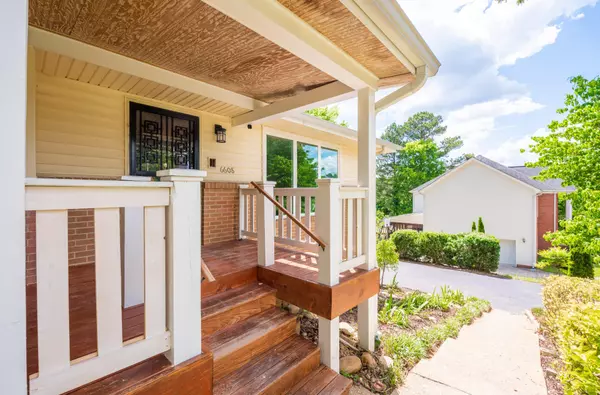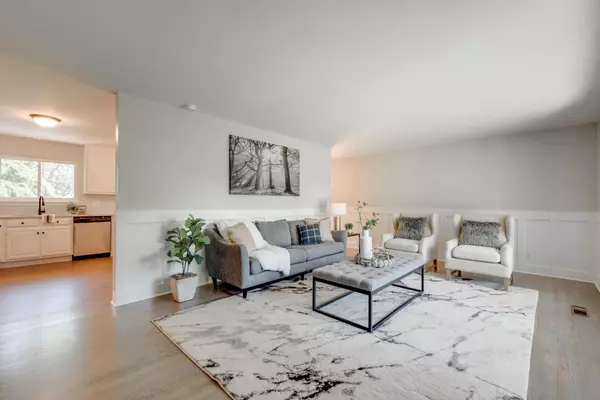For more information regarding the value of a property, please contact us for a free consultation.
6608 Green Road Chattanooga, TN 37421
Want to know what your home might be worth? Contact us for a FREE valuation!

Our team is ready to help you sell your home for the highest possible price ASAP
Key Details
Sold Price $378,500
Property Type Single Family Home
Sub Type Single Family Residence
Listing Status Sold
Purchase Type For Sale
Square Footage 2,240 sqft
Price per Sqft $168
Subdivision Vance
MLS Listing ID 2741839
Sold Date 07/07/22
Bedrooms 3
Full Baths 2
Half Baths 1
HOA Y/N No
Year Built 1968
Annual Tax Amount $2,268
Lot Size 0.380 Acres
Acres 0.38
Lot Dimensions 105X158.3
Property Description
Do you appreciate a renovation done well? I thought so. This is the one for you. This property is ready to go with a new roof, new plumbing, new electrical, new windows, new french doors, new water heater, new flooring, new kitchen cabinets, new appliances, new lighting, new bathrooms, a new pool liner, and new pump. Thats a lot of NEW! Immediately, you will notice the refinished hardwood floors and wainscoting in the elegant living room. You will feel right at home in the the reconfigured and updated kitchen with granite countertops and stainless steel appliances. The French doors beckon you out to the porch that overlooks the stunning pool and fenced backyard. Three large bedrooms await you upstairs. The primary bedroom has a fully updated, en suite bathroom with walk-in shower. A private screened-in porch is the perfect space for this luxurious sanctuary. There are two more rooms downstairs to use however you choose: bedrooms, storage, home gym, or you name it.
Location
State TN
County Hamilton County
Interior
Interior Features Open Floorplan, Walk-In Closet(s)
Heating Central, Electric
Cooling Central Air, Electric
Flooring Finished Wood, Tile, Vinyl
Fireplaces Number 2
Fireplace Y
Appliance Dishwasher
Exterior
Pool In Ground
Utilities Available Electricity Available, Water Available
Waterfront false
View Y/N false
Roof Type Other
Parking Type Attached
Private Pool true
Building
Sewer Septic Tank
Water Public
Structure Type Vinyl Siding,Brick
New Construction false
Schools
Elementary Schools East Brainerd Elementary School
Middle Schools Ooltewah Middle School
High Schools Ooltewah High School
Others
Senior Community false
Read Less

© 2024 Listings courtesy of RealTrac as distributed by MLS GRID. All Rights Reserved.
GET MORE INFORMATION




