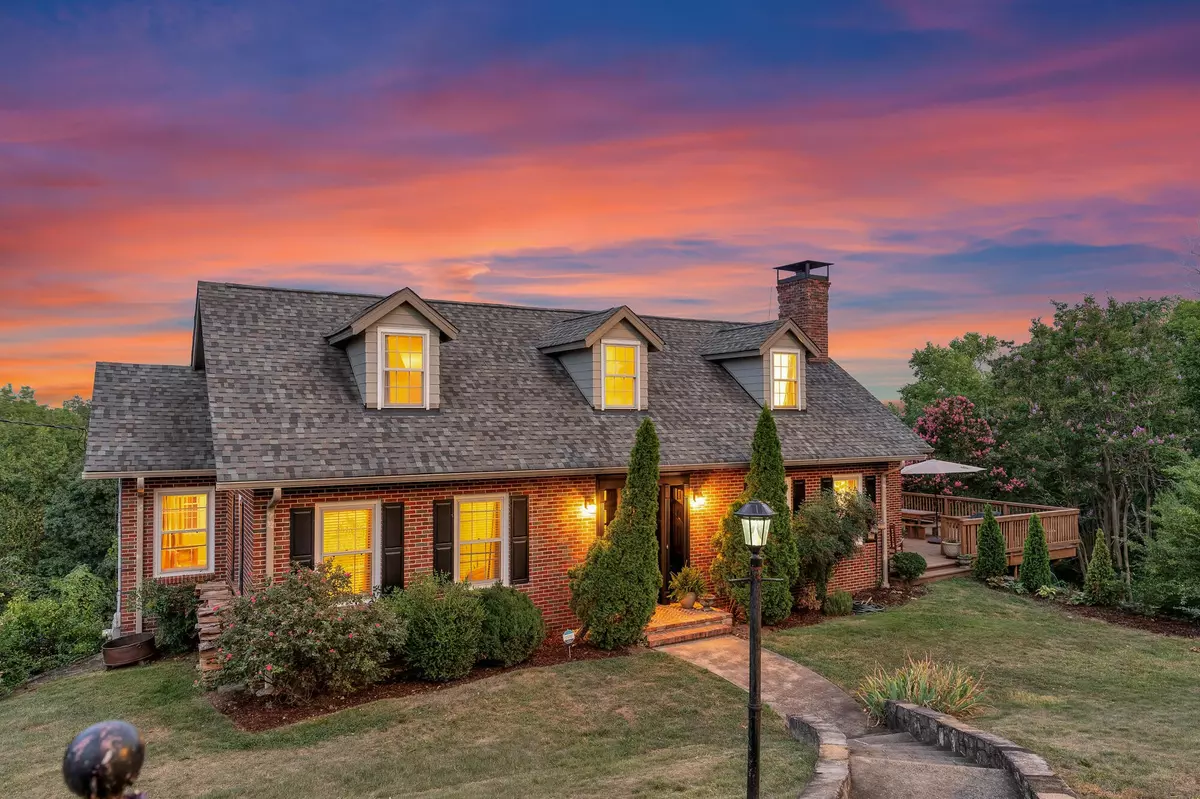$747,000
$774,700
3.6%For more information regarding the value of a property, please contact us for a free consultation.
254 N Crest Road Chattanooga, TN 37404
4 Beds
3 Baths
2,905 SqFt
Key Details
Sold Price $747,000
Property Type Single Family Home
Sub Type Single Family Residence
Listing Status Sold
Purchase Type For Sale
Square Footage 2,905 sqft
Price per Sqft $257
Subdivision Moore & King
MLS Listing ID 2744359
Sold Date 09/30/24
Bedrooms 4
Full Baths 2
Half Baths 1
HOA Y/N No
Year Built 1949
Annual Tax Amount $3,026
Lot Size 1.000 Acres
Acres 1.0
Lot Dimensions 355X336
Property Description
This stately all-brick and Georgia stone custom built home sits majestically on over an acre on historic Missionary Ridge. Surrounding wooded views and private sunrises to the east give this one-of-a-kind property its appeal. The exceptional craftsmanship is evident, showcasing a rare blend of quality and attention to detail in both design and maintenance. The newly built 16ft x 32ft deck invites hosting both morning and night. Designed to maximize natural light and breathtaking views, the open floor plan features 9-foot ceilings. Original hardwood floors enhance the home's charm. The main living room, complete with a wood-burning fireplace flows seamlessly into the dining area. The kitchen is filled with natural light throughout the day with large custom windows that frame the serene property. The primary suite is a luxurious retreat, offering a spa-like bathroom with heated floors and stunning vistas.
Location
State TN
County Hamilton County
Interior
Interior Features High Ceilings, Walk-In Closet(s), Primary Bedroom Main Floor
Heating Central, Electric
Cooling Central Air, Electric
Flooring Finished Wood
Fireplaces Number 1
Fireplace Y
Appliance Dishwasher
Exterior
Exterior Feature Garage Door Opener
Garage Spaces 2.0
Utilities Available Electricity Available
Waterfront false
View Y/N true
View Mountain(s)
Roof Type Other
Private Pool false
Building
Lot Description Sloped, Wooded, Corner Lot, Other
Story 2
Structure Type Stone,Other,Brick
New Construction false
Schools
Elementary Schools Hardy Elementary School
Middle Schools Dalewood Middle School
High Schools Brainerd High School
Others
Senior Community false
Read Less
Want to know what your home might be worth? Contact us for a FREE valuation!

Our team is ready to help you sell your home for the highest possible price ASAP

© 2024 Listings courtesy of RealTrac as distributed by MLS GRID. All Rights Reserved.






