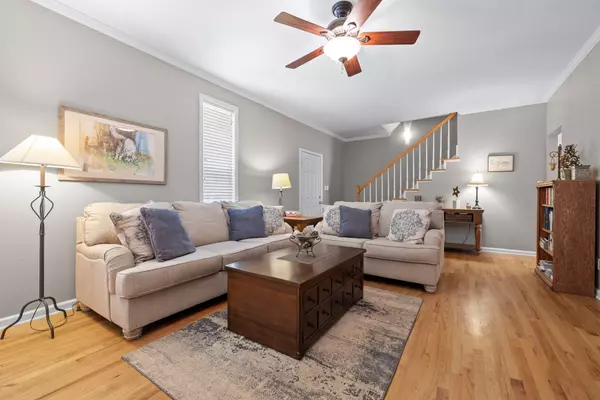$815,000
$850,000
4.1%For more information regarding the value of a property, please contact us for a free consultation.
86 Rainbow Circle Chattanooga, TN 37405
4 Beds
4 Baths
2,380 SqFt
Key Details
Sold Price $815,000
Property Type Single Family Home
Sub Type Single Family Residence
Listing Status Sold
Purchase Type For Sale
Square Footage 2,380 sqft
Price per Sqft $342
MLS Listing ID 2745880
Sold Date 10/07/24
Bedrooms 4
Full Baths 2
Half Baths 2
HOA Y/N No
Year Built 1996
Annual Tax Amount $5,762
Lot Size 7,840 Sqft
Acres 0.18
Lot Dimensions 69.65x113.65
Property Description
Welcome to a true gem in the heart of North Chattanooga. Zoned for Normal Park Schools and just minutes from downtown Chattanooga, this home is located on a quaint corner lot in a friendly circle where neighbors enjoy evening strolls. Large lots are hard to find in this sought-after part of town, but this home boasts an oversized lot that accommodates a two-bay, 1,000+/- sq ft detached garage complete with heating and cooling, a half bath (with room to convert to a full bath), a workbench, and more! The fully fenced backyard is a true oasis with a cozy screened porch large enough for lounging and enjoying dinners, an open deck with gas line for your grill, an area that is a perfect space for your fire pit on fall nights, and a raised garden space. Upon pulling into the driveway, you will be struck by the wonderful curb appeal. The sellers recently removed all the EFIS siding and installed new vinyl siding.
Location
State TN
County Hamilton County
Interior
Interior Features High Ceilings, Walk-In Closet(s), Primary Bedroom Main Floor
Heating Natural Gas
Cooling Central Air, Electric
Flooring Finished Wood, Tile, Vinyl
Fireplaces Number 1
Fireplace Y
Appliance Refrigerator, Microwave, Disposal, Dishwasher
Exterior
Exterior Feature Garage Door Opener
Garage Spaces 3.0
Utilities Available Electricity Available, Natural Gas Available, Water Available
View Y/N false
Roof Type Other
Private Pool false
Building
Lot Description Level, Corner Lot, Other
Story 1.5
Sewer Public Sewer
Water Public
Structure Type Vinyl Siding,Other,Brick
New Construction false
Schools
High Schools Red Bank High School
Others
Senior Community false
Read Less
Want to know what your home might be worth? Contact us for a FREE valuation!

Our team is ready to help you sell your home for the highest possible price ASAP

© 2024 Listings courtesy of RealTrac as distributed by MLS GRID. All Rights Reserved.






