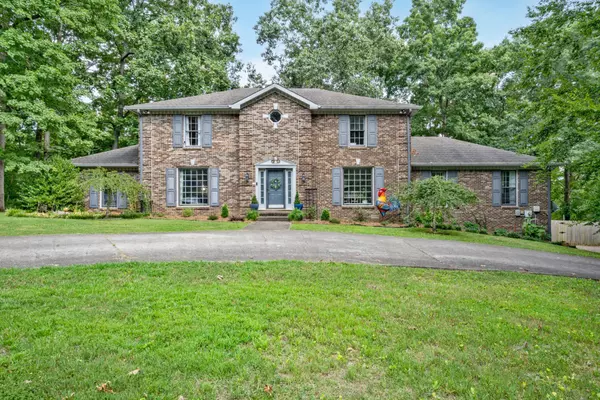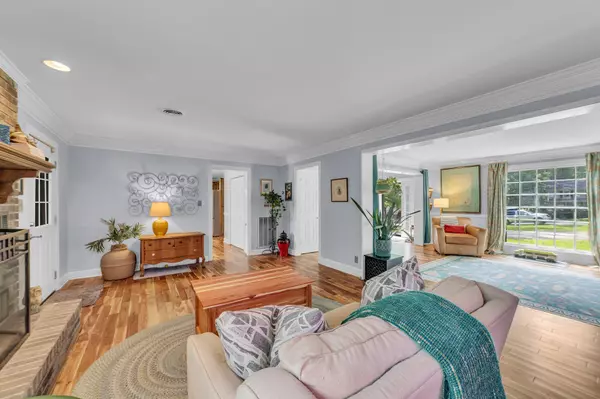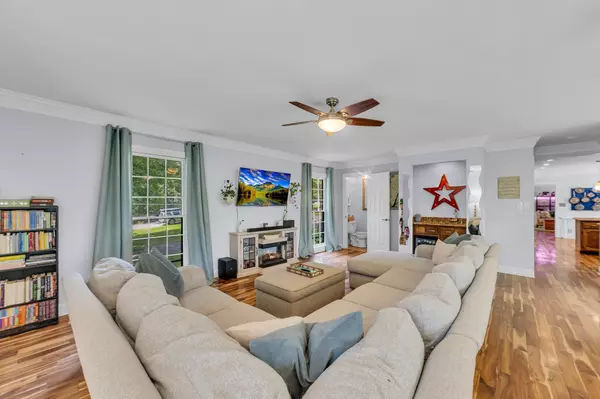$525,000
$550,000
4.5%For more information regarding the value of a property, please contact us for a free consultation.
808 Shady Bluff Trl Clarksville, TN 37043
4 Beds
4 Baths
3,443 SqFt
Key Details
Sold Price $525,000
Property Type Single Family Home
Sub Type Single Family Residence
Listing Status Sold
Purchase Type For Sale
Square Footage 3,443 sqft
Price per Sqft $152
Subdivision Shady Bluff
MLS Listing ID 2690279
Sold Date 10/10/24
Bedrooms 4
Full Baths 3
Half Baths 1
HOA Y/N No
Year Built 1984
Annual Tax Amount $3,066
Lot Size 1.220 Acres
Acres 1.22
Property Description
Nestled on a breathtaking park-like lot overlooking the bluff and river, this stunning home offers the perfect blend of comfort and natural beauty. With two owner’s suites—one on each level—this home is designed for convenience and flexibility. Picture yourself starting each day in the oversized bonus room, sipping your morning coffee as you take in the serene views. The main level is ideal for entertaining, with ample space and scenic surroundings that bring the outdoors in. Gleaming hardwood floors run throughout the home, adding warmth and elegance. The fenced-in backyard is perfect for gatherings, gardening, or simply enjoying the peaceful environment. This home is more than just a place to live—it's a sanctuary where every day feels like a retreat. Come see for yourself and imagine the possibilities! Preferred lender offering a financing incentive up to $2750 when financing is provided by Jenn Otto with Primis Mortgage.
Location
State TN
County Montgomery County
Rooms
Main Level Bedrooms 1
Interior
Interior Features Ceiling Fan(s), Entry Foyer, Pantry, Walk-In Closet(s), Wet Bar
Heating Central
Cooling Central Air
Flooring Finished Wood, Tile
Fireplaces Number 1
Fireplace Y
Appliance Dishwasher, Microwave, Refrigerator
Exterior
Garage Spaces 2.0
Utilities Available Water Available
Waterfront true
View Y/N true
View Bluff, River
Roof Type Shingle
Private Pool false
Building
Story 2
Sewer Public Sewer
Water Public
Structure Type Brick
New Construction false
Schools
Elementary Schools Rossview Elementary
Middle Schools Rossview Middle
High Schools Rossview High
Others
Senior Community false
Read Less
Want to know what your home might be worth? Contact us for a FREE valuation!

Our team is ready to help you sell your home for the highest possible price ASAP

© 2024 Listings courtesy of RealTrac as distributed by MLS GRID. All Rights Reserved.






