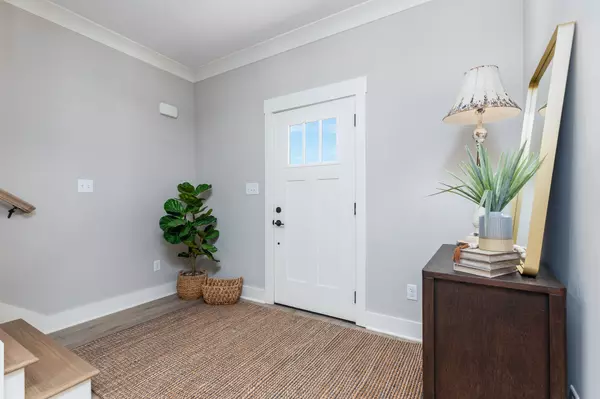For more information regarding the value of a property, please contact us for a free consultation.
7140 Running Deer Rd Knoxville, TN 37920
Want to know what your home might be worth? Contact us for a FREE valuation!

Our team is ready to help you sell your home for the highest possible price ASAP
Key Details
Sold Price $499,900
Property Type Single Family Home
Sub Type Single Family Residence
Listing Status Sold
Purchase Type For Sale
Square Footage 2,175 sqft
Price per Sqft $229
Subdivision Cherokee Woods
MLS Listing ID 2678053
Sold Date 10/10/24
Bedrooms 4
Full Baths 2
Half Baths 2
HOA Fees $21/ann
HOA Y/N Yes
Year Built 2024
Annual Tax Amount $1,400
Property Description
Perfect for single family residence OR a LONG-TERM INVESTMENT PROPERTY! The two-story floor plan for this modern home offers a spacious and inviting layout, perfect for comfortable living and entertaining. As you enter the main floor, you'll be greeted by a stunning Great Room and Kitchen combination. The Kitchen is a chef's dream, featuring a generous island at its center, providing both additional prep space and a gathering spot for family and friends. Upstairs you'll find the Master Bedroom, a serene retreat with its private en-suite bathroom and walk-in closet. Additionally, there are two secondary bedrooms on this level, offering plenty of room for family members or guests. The convenience of a Laundry Room on the second floor makes daily chores a breeze, eliminating the need to carry laundry up and down the stairs. But that's not all—this floor plan also includes a Bonus Room upstairs, providing flexible space that can be used as a 4th bedroom, home office, playroom.
Location
State TN
County Knox County
Interior
Heating Central
Cooling Central Air
Flooring Carpet, Laminate, Tile
Fireplaces Number 1
Fireplace Y
Appliance Dishwasher, Disposal, Microwave
Exterior
Garage Spaces 2.0
Utilities Available Water Available
Waterfront false
View Y/N false
Parking Type Attached
Private Pool false
Building
Story 2
Sewer Public Sewer
Water Public
Structure Type Vinyl Siding
New Construction true
Schools
Elementary Schools Bonny Kate Elementary
Middle Schools South Doyle Middle School
High Schools South Doyle High School
Others
Senior Community false
Read Less

© 2024 Listings courtesy of RealTrac as distributed by MLS GRID. All Rights Reserved.
GET MORE INFORMATION




