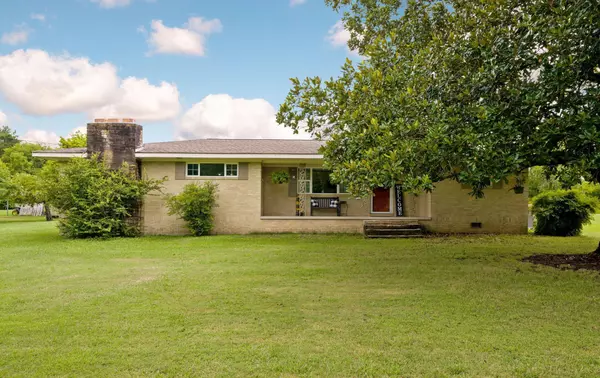For more information regarding the value of a property, please contact us for a free consultation.
778 SW Red Clay Road Cleveland, TN 37311
Want to know what your home might be worth? Contact us for a FREE valuation!

Our team is ready to help you sell your home for the highest possible price ASAP
Key Details
Sold Price $309,958
Property Type Single Family Home
Listing Status Sold
Purchase Type For Sale
Square Footage 1,745 sqft
Price per Sqft $177
MLS Listing ID 2709581
Sold Date 10/17/24
Bedrooms 3
Full Baths 1
HOA Y/N No
Year Built 1963
Annual Tax Amount $861
Lot Size 1.500 Acres
Acres 1.5
Lot Dimensions 1.5 acres
Property Description
Located out of the ''hustle and bustle'', just on the outskirts of Apison across the Bradley County line, this charming all-brick rancher at 778 Red Clay Road SW offers comfortable one-level living on a spacious 1.5 acre lot. The property features a flat lot with a detached carport, a covered back porch, and a beautifully updated kitchen with granite countertops, ample counter space, and plenty of cabinets and storage. Adjacent to the kitchen, a cozy den with a wood-burning fireplace provides a warm and inviting space. This home also provides a large laundry room and an additional front living room, three bedrooms and a fully renovated bathroom, with hardwood floors and tile throughout. The roof has been replaced in the past 10 years, and modern touches are evident with updated light fixtures, as well as replaced interior and exterior doors and windows. This home blends a number of updates and easy living all on one-level with the serenity of it's rural setting.
Location
State TN
County Bradley County
Rooms
Main Level Bedrooms 3
Interior
Interior Features Ceiling Fan(s), Open Floorplan, Walk-In Closet(s), Primary Bedroom Main Floor, High Speed Internet
Heating Central, Propane
Cooling Central Air, Electric
Flooring Carpet, Finished Wood, Tile
Fireplaces Number 1
Fireplace Y
Appliance Washer, Refrigerator, Microwave, Dryer, Dishwasher
Exterior
Utilities Available Electricity Available, Water Available
Waterfront false
View Y/N false
Roof Type Asphalt
Parking Type Detached, Driveway
Private Pool false
Building
Lot Description Level, Cleared, Corner Lot, Other
Story 1
Sewer Septic Tank
Water Public
Structure Type Other,Brick
New Construction false
Schools
Elementary Schools Black Fox Elementary School
Middle Schools Lake Forest Middle School
High Schools Bradley Central High School
Others
Senior Community false
Read Less

© 2024 Listings courtesy of RealTrac as distributed by MLS GRID. All Rights Reserved.
GET MORE INFORMATION




