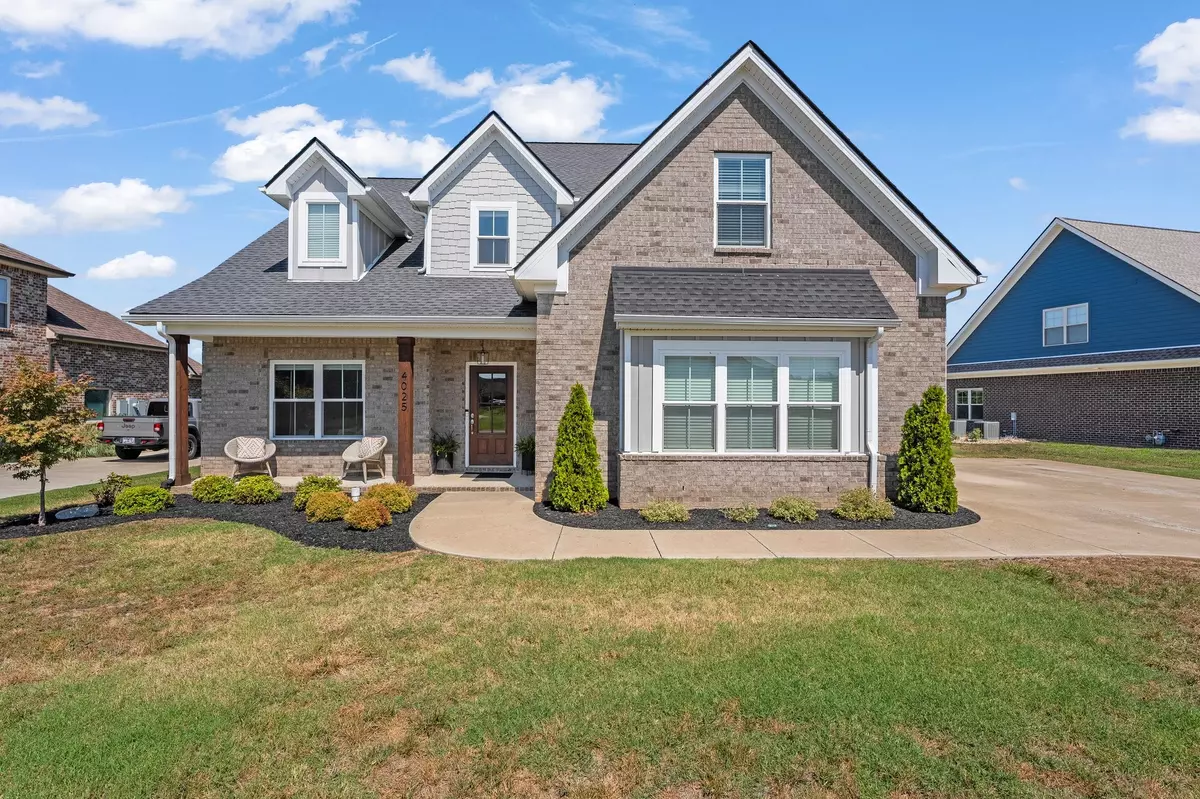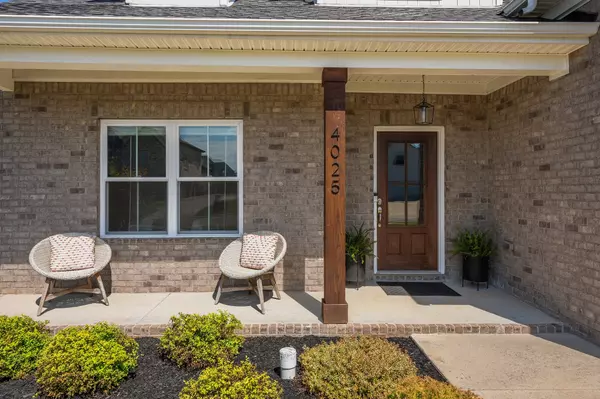$620,000
$625,000
0.8%For more information regarding the value of a property, please contact us for a free consultation.
4025 Gilreath Pl Murfreesboro, TN 37127
4 Beds
3 Baths
2,965 SqFt
Key Details
Sold Price $620,000
Property Type Single Family Home
Sub Type Single Family Residence
Listing Status Sold
Purchase Type For Sale
Square Footage 2,965 sqft
Price per Sqft $209
Subdivision The Maples Sec 3
MLS Listing ID 2703058
Sold Date 10/25/24
Bedrooms 4
Full Baths 3
HOA Fees $60/mo
HOA Y/N Yes
Year Built 2019
Annual Tax Amount $3,330
Lot Size 0.330 Acres
Acres 0.33
Property Description
Welcome to this beautiful 4 bedroom, 3 bathroom home in one of Murfreesboro's most popular neighborhoods! This spacious home offers the perfect blend of modern comfort and classic charm, making it perfect for entertaining and open-concept living. The main floor boasts two bedrooms, two full bathrooms, mud room with built-ins, custom laundry room, and the large living room opens up to a beautiful back yard and cozy covered patio that has a gas grill hookup - ready for grilling! The sleek, modern kitchen features ceiling-height cabinets, large island with seating, butler's pantry, stainless steel appliances and quartz countertops. Upstairs you will find two more bedrooms, one full bath, ample storage space, huge bonus room, and home brewery/office space. This family oriented living community offers amenities for everyone, including a pool, tennis courts, playground and club house. This charmer on Gilreath is move-in ready and one you will not want to miss! See Links for Virtual Tour.
Location
State TN
County Rutherford County
Rooms
Main Level Bedrooms 2
Interior
Interior Features Built-in Features, Ceiling Fan(s), Entry Foyer, Walk-In Closet(s), Primary Bedroom Main Floor
Heating Central, Natural Gas
Cooling Central Air, Gas
Flooring Carpet, Finished Wood, Tile
Fireplace N
Appliance Dishwasher, Disposal, Dryer, Microwave, Refrigerator, Washer
Exterior
Garage Spaces 2.0
Utilities Available Water Available
Waterfront false
View Y/N false
Private Pool false
Building
Story 2
Sewer Public Sewer
Water Public
Structure Type Brick
New Construction false
Schools
Elementary Schools Black Fox Elementary
Middle Schools Whitworth-Buchanan Middle School
High Schools Riverdale High School
Others
HOA Fee Include Maintenance Grounds,Recreation Facilities
Senior Community false
Read Less
Want to know what your home might be worth? Contact us for a FREE valuation!

Our team is ready to help you sell your home for the highest possible price ASAP

© 2024 Listings courtesy of RealTrac as distributed by MLS GRID. All Rights Reserved.






