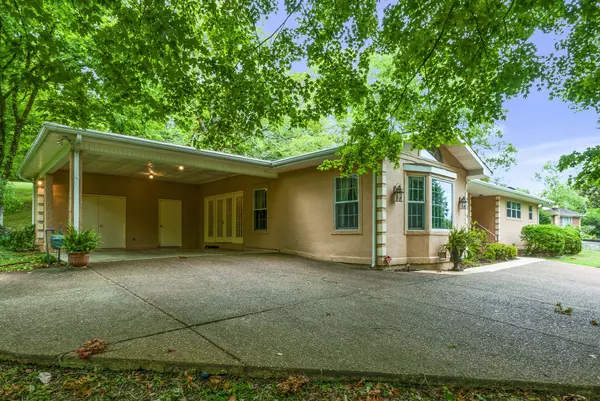$300,000
$339,500
11.6%For more information regarding the value of a property, please contact us for a free consultation.
113 Sunset Dr Pulaski, TN 38478
2 Beds
2 Baths
2,107 SqFt
Key Details
Sold Price $300,000
Property Type Single Family Home
Sub Type Single Family Residence
Listing Status Sold
Purchase Type For Sale
Square Footage 2,107 sqft
Price per Sqft $142
Subdivision Gordon S/D
MLS Listing ID 2673835
Sold Date 10/31/24
Bedrooms 2
Full Baths 2
HOA Y/N No
Year Built 1968
Annual Tax Amount $1,441
Lot Size 1.050 Acres
Acres 1.05
Property Description
STUNNING HOME on Sunset Drive, an established subdivision ideally located near shopping and restaurants. Stepping inside the inviting foyer you are greeted by the wonderful features it offers..Spacious formal living room and formal dining room with exquisite crown molding & large windows providing natural light, large family room w/custom built fireplace, hardwood floors & breakfast nook. Galley kitchen has ceramic counters & SS appliances. A very unique feature of the home is the master suite with an exquisite ceramic bath. In addition there is a 6xl4 dressing room w/ 6 closets and dressing table (every woman's dream). An extra bonus is a cozy sunroom, which could be an office.The attractive exterior is stucco & is situated on 1.06 acre lot with nice view. With a little modification this home could be converted into 3 bedrooms! IT IS A PERFECT BLEND OF CHARM & CONVENIENCE!
Location
State TN
County Giles County
Rooms
Main Level Bedrooms 2
Interior
Interior Features Ceiling Fan(s), Entry Foyer, Extra Closets
Heating Central, Natural Gas
Cooling Central Air, Electric
Flooring Carpet, Finished Wood, Tile
Fireplaces Number 1
Fireplace Y
Appliance Dishwasher, Disposal, Dryer, Microwave, Refrigerator, Washer
Exterior
Utilities Available Electricity Available, Water Available
Waterfront false
View Y/N false
Roof Type Shingle
Private Pool false
Building
Lot Description Rolling Slope, Views
Story 1
Sewer Public Sewer
Water Public
Structure Type Stucco
New Construction false
Schools
Elementary Schools Pulaski Elementary
Middle Schools Bridgeforth Middle School
High Schools Giles Co High School
Others
Senior Community false
Read Less
Want to know what your home might be worth? Contact us for a FREE valuation!

Our team is ready to help you sell your home for the highest possible price ASAP

© 2024 Listings courtesy of RealTrac as distributed by MLS GRID. All Rights Reserved.






