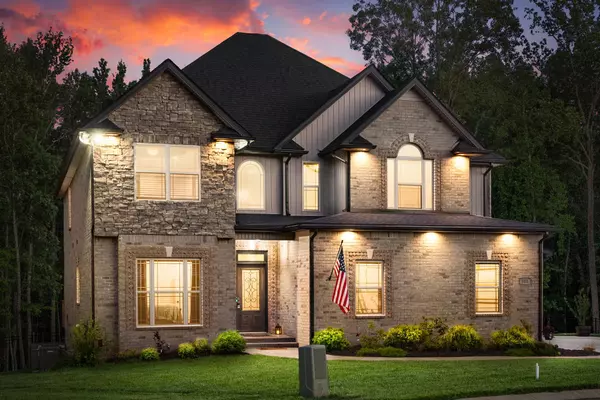$610,000
$619,900
1.6%For more information regarding the value of a property, please contact us for a free consultation.
301 Allie Kat Way Clarksville, TN 37042
3 Beds
5 Baths
3,235 SqFt
Key Details
Sold Price $610,000
Property Type Single Family Home
Sub Type Single Family Residence
Listing Status Sold
Purchase Type For Sale
Square Footage 3,235 sqft
Price per Sqft $188
Subdivision Reda Estates Sec 2B
MLS Listing ID 2667099
Sold Date 11/01/24
Bedrooms 3
Full Baths 3
Half Baths 2
HOA Fees $50/mo
HOA Y/N Yes
Year Built 2021
Annual Tax Amount $3,009
Lot Size 1.220 Acres
Acres 1.22
Lot Dimensions 59
Property Description
2.5% ASSUMABLE VA Interest rate!!! ALL BRICK built custom STUNNER w/ 3 car garage on a culdesac w/ TREE lined backyard! Modern design w/freshly painted modern grey walls & sleek upgraded lighting! Expansive footprint of 3220 SF! Gorgeous coffered ceiling in your elegant formal dining rm w/wainscot! Stone to ceiling fireplace in living room pairs w/ stunning hardwood floors! Plenty of natural light flows into your dream kitchen! Kitchen boasts gorgeous GRANITE counters*ISLAND*herringbone tile backsplash*SS appliances* XXL pantry! 1st floor offers 2nd Suite w/ its own full bath w/jetted tub & tiled shower! Head upstairs for your Mega owner suite w/ sitting room*spa like bathroom* unbelievable WIC! Large Bonus Room on 2nd floor! Extended covered back deck sets the tone for the outdoor space! Mature trees provide shade & a tranquil setting! Fire pit area is perfect! Heated & Cooled garage too! ***72 hour right of 1st refusal in place~sale of home contingency w/ kick out clause.***
Location
State TN
County Montgomery County
Rooms
Main Level Bedrooms 1
Interior
Interior Features Ceiling Fan(s), Entry Foyer, Extra Closets, Walk-In Closet(s)
Heating Central, Electric
Cooling Central Air, Electric
Flooring Carpet, Finished Wood, Tile
Fireplaces Number 1
Fireplace Y
Appliance Dishwasher, Microwave, Refrigerator
Exterior
Garage Spaces 3.0
Utilities Available Electricity Available, Water Available
View Y/N false
Roof Type Shingle
Private Pool false
Building
Story 2
Sewer Septic Tank
Water Public
Structure Type Brick
New Construction false
Schools
Elementary Schools Woodlawn Elementary
Middle Schools New Providence Middle
High Schools Northwest High School
Others
HOA Fee Include Trash
Senior Community false
Read Less
Want to know what your home might be worth? Contact us for a FREE valuation!

Our team is ready to help you sell your home for the highest possible price ASAP

© 2024 Listings courtesy of RealTrac as distributed by MLS GRID. All Rights Reserved.






