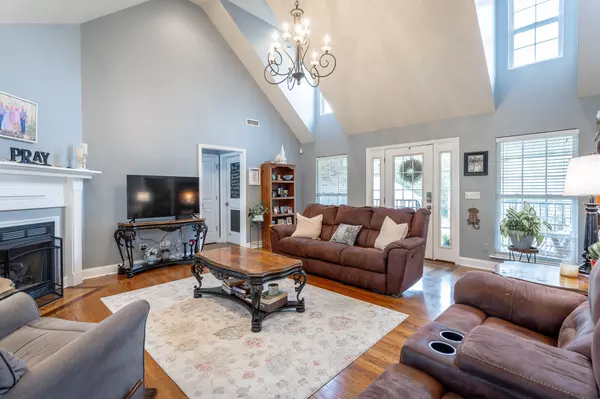$369,000
$379,900
2.9%For more information regarding the value of a property, please contact us for a free consultation.
646 Hidden Oaks Drive Flintstone, GA 30725
4 Beds
3 Baths
2,430 SqFt
Key Details
Sold Price $369,000
Property Type Single Family Home
Sub Type Single Family Residence
Listing Status Sold
Purchase Type For Sale
Square Footage 2,430 sqft
Price per Sqft $151
Subdivision Stanford Place
MLS Listing ID 2688906
Sold Date 10/31/24
Bedrooms 4
Full Baths 3
HOA Y/N No
Year Built 2005
Annual Tax Amount $2,739
Lot Size 0.370 Acres
Acres 0.37
Lot Dimensions 96X170
Property Description
Welcome to Stanford Place, one of North Georgia's most desirable neighborhoods! Nestled amidst rolling valleys, winding roads, vast stretches of farmland and sweeping mountain vistas, yet only minutes from Battlefield Pkwy, Lookout Mountain, & downtown Chattanooga! This quiet community is the perfect blend of convenient location and stunning landscape. Nestled on one of Stanford Place's best streets, 646 Hidden Oaks Drive is a spacious move-in ready home with a welcoming front porch, generous sized living room that boasts beautiful hardwood floors, high cathedral ceilings and a cozy gas log fireplace Roomy master bedroom with en-suite bath is on the main level and is large enough for your largest furniture and it has a roomy walk in closet! En suite bath offers a walk in shower and jetted tub. You'll also find two generously sized bedrooms as well as an additional full bathroom on the main level. Downstairs features a very large (17x22) finished family room. Also downstairs is a bonus room(could also be a 4th bedroom) and yet another full bathroom. Oversized garage has plenty of space for not only your vehicles, but plenty of storage as well. And to max out the plus side you'll find that the garage is heated and cooled! Out back you'll find a deck that makes for nice summer evening sitting. Schedule your showing today!
Location
State GA
County Walker County
Interior
Interior Features High Ceilings, Open Floorplan, Walk-In Closet(s), Primary Bedroom Main Floor
Heating Central, Electric
Cooling Central Air, Electric
Flooring Carpet, Finished Wood, Tile
Fireplaces Number 1
Fireplace Y
Appliance Microwave, Dishwasher
Exterior
Garage Spaces 2.0
Utilities Available Electricity Available, Water Available
Waterfront false
View Y/N false
Roof Type Asphalt
Private Pool false
Building
Lot Description Corner Lot, Other
Story 1
Water Public
Structure Type Vinyl Siding,Other,Brick
New Construction false
Schools
Elementary Schools Chattanooga Valley Elementary School
Middle Schools Chattanooga Valley Middle School
High Schools Ridgeland High School
Others
Senior Community false
Read Less
Want to know what your home might be worth? Contact us for a FREE valuation!

Our team is ready to help you sell your home for the highest possible price ASAP

© 2024 Listings courtesy of RealTrac as distributed by MLS GRID. All Rights Reserved.






