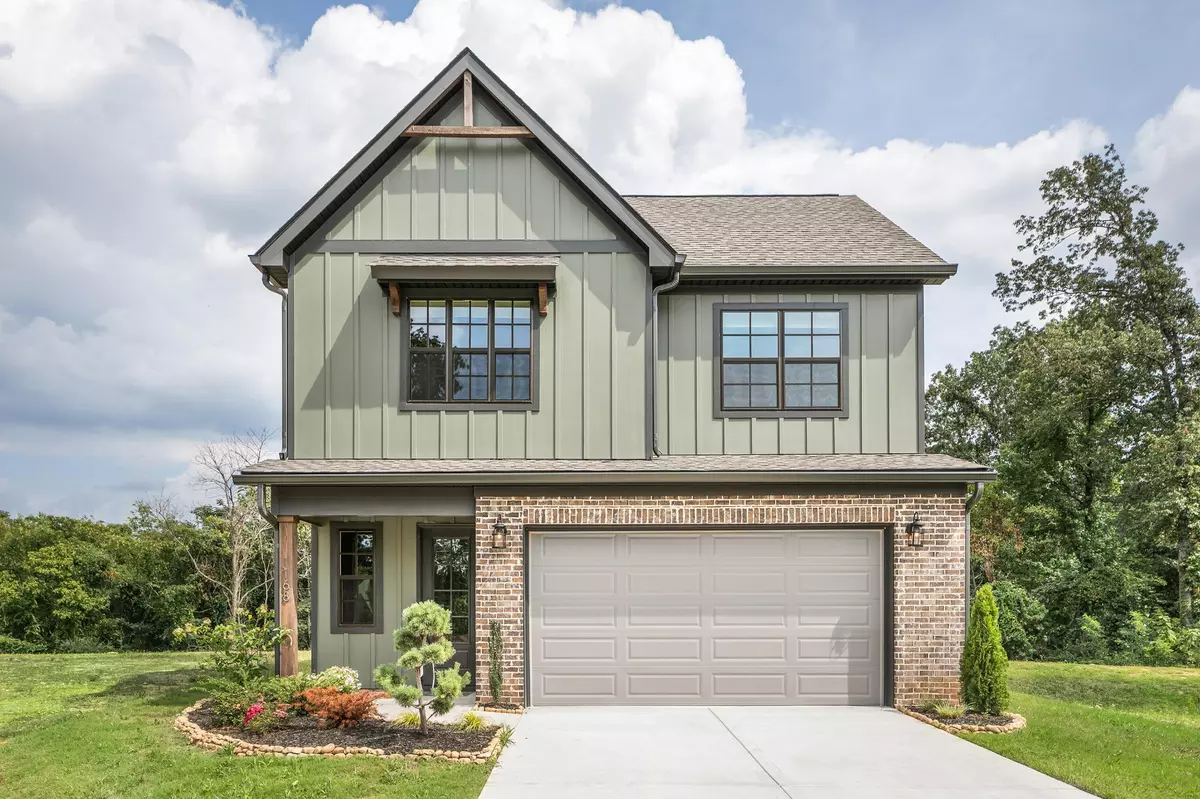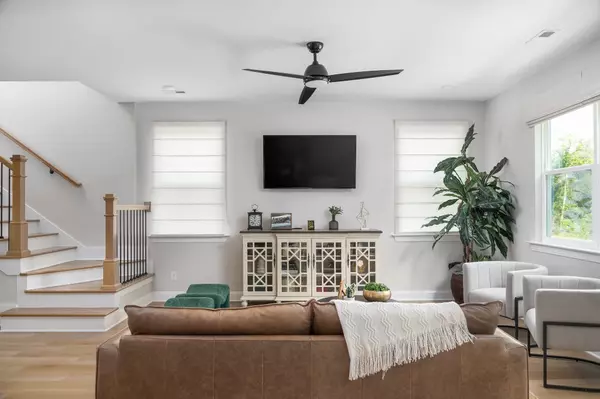$549,000
$549,000
For more information regarding the value of a property, please contact us for a free consultation.
1168 Cityscape View Chattanooga, TN 37405
3 Beds
3 Baths
2,450 SqFt
Key Details
Sold Price $549,000
Property Type Single Family Home
Sub Type Single Family Residence
Listing Status Sold
Purchase Type For Sale
Square Footage 2,450 sqft
Price per Sqft $224
Subdivision Northwind
MLS Listing ID 2756204
Sold Date 10/31/24
Bedrooms 3
Full Baths 2
Half Baths 1
HOA Fees $50/mo
HOA Y/N Yes
Year Built 2024
Lot Size 6,534 Sqft
Acres 0.15
Lot Dimensions 40x100
Property Description
Now Available: The River floor plan from Greentech Homes, located in the Northwind community. Direct showing access is available. Set up a showing at greentechbuild.com. Our ''Summer Finale'' promotion up to $15,000 is still available but expiring soon. Ask for more details! Discover an extraordinary opportunity to own a home in the exclusive Northwind community by Greentech Homes, nestled atop the ridge in North Chattanooga. This rare gem offers a serene escape from the bustle of downtown, while being just five minutes from the urban core. Northwind is a picturesque enclave of only 50 homes, surrounded by lush greenery and scenic wooded views, with charming streetlamp-lit sidewalks and tranquil cul-de-sacs. Home site 3 is truly special, located on a peaceful cul-de-sac with only three homes and direct access to the community's private green space, complete with a cozy fire pit for unforgettable evenings with neighbors. The River floor plan, one of our most beloved designs, is beautifully crafted with an open-concept layout that seamlessly connects the kitchen, living, and dining areas, all bathed in natural light from panoramic windows. The home features a versatile bonus room, perfect for whatever life may bring, and an inviting uncovered patio that catches the morning sunrise. The master suite upstairs is a true retreat, complete with an elegant en suite bathroom and walk-in closet. Two generously sized guest bedrooms and a thoughtfully positioned laundry room make everyday living a breeze. This unique home, previously showcased as our model, is now available and won't last long. Don't miss your chance to become part of this idyllic community—act fast!
Location
State TN
County Hamilton County
Interior
Interior Features Open Floorplan, Walk-In Closet(s)
Heating Central, Electric
Cooling Central Air, Electric
Fireplace N
Appliance Microwave
Exterior
Exterior Feature Irrigation System
Garage Spaces 2.0
Utilities Available Electricity Available, Water Available
Waterfront false
View Y/N true
View Mountain(s)
Roof Type Other
Private Pool false
Building
Lot Description Level, Wooded, Other
Story 2
Sewer Other
Water Public
Structure Type Fiber Cement
New Construction true
Schools
Elementary Schools Red Bank Elementary School
Middle Schools Red Bank Middle School
High Schools Red Bank High School
Others
Senior Community false
Read Less
Want to know what your home might be worth? Contact us for a FREE valuation!

Our team is ready to help you sell your home for the highest possible price ASAP

© 2024 Listings courtesy of RealTrac as distributed by MLS GRID. All Rights Reserved.






