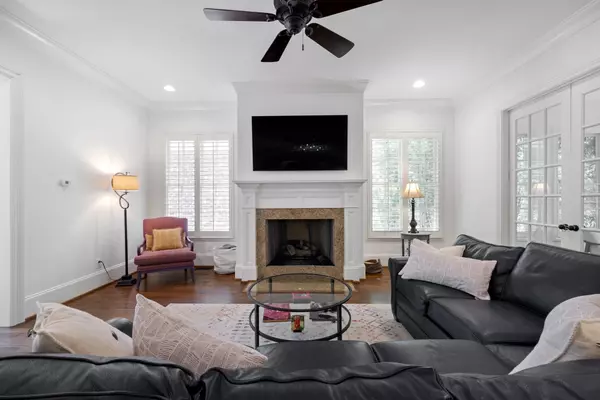$1,335,000
$1,390,000
4.0%For more information regarding the value of a property, please contact us for a free consultation.
902 Coral Rd #A Nashville, TN 37204
5 Beds
4 Baths
3,788 SqFt
Key Details
Sold Price $1,335,000
Property Type Single Family Home
Sub Type Horizontal Property Regime - Detached
Listing Status Sold
Purchase Type For Sale
Square Footage 3,788 sqft
Price per Sqft $352
Subdivision Oak Hill
MLS Listing ID 2694247
Sold Date 11/07/24
Bedrooms 5
Full Baths 3
Half Baths 1
HOA Y/N No
Year Built 2013
Annual Tax Amount $7,453
Lot Size 2,613 Sqft
Acres 0.06
Property Sub-Type Horizontal Property Regime - Detached
Property Description
Welcome to your dream home in the charming Oak Hill neighborhood of Nashville! This stunning residence offers an ideal blend of elegance and functionality, boasting a thoughtful floor plan designed for both comfort and style. Upon entering, you'll be greeted by 10-foot ceilings and beautiful hardwood floors that extend throughout the main living areas. The chef's kitchen is a culinary delight, featuring double ovens, a massive island, and a walk-in pantry—perfect for preparing gourmet meals or hosting lively gatherings. The open-concept layout seamlessly connects the kitchen to the spacious living and dining areas, where natural light floods through large windows. Enjoy your morning coffee in the inviting sunroom or on the deck, where you can take in the serene views of your expansive, fenced-in backyard—a perfect space for outdoor activities and relaxation. The downstairs primary suite is a private retreat, complete with a generous walk-in closet, dual vanities & soaking tub.
Location
State TN
County Davidson County
Rooms
Main Level Bedrooms 1
Interior
Interior Features Ceiling Fan(s), Entry Foyer, Extra Closets, Storage, Walk-In Closet(s), Primary Bedroom Main Floor, High Speed Internet, Kitchen Island
Heating Central, Natural Gas
Cooling Central Air, Electric
Flooring Carpet, Finished Wood, Tile
Fireplace N
Appliance Dishwasher, Disposal, Dryer, Microwave, Refrigerator, Washer
Exterior
Exterior Feature Garage Door Opener
Garage Spaces 2.0
Utilities Available Electricity Available, Water Available
View Y/N false
Private Pool false
Building
Story 2
Sewer Public Sewer
Water Public
Structure Type Brick,Wood Siding
New Construction false
Schools
Elementary Schools Percy Priest Elementary
Middle Schools John Trotwood Moore Middle
High Schools Hillsboro Comp High School
Others
Senior Community false
Read Less
Want to know what your home might be worth? Contact us for a FREE valuation!

Our team is ready to help you sell your home for the highest possible price ASAP

© 2025 Listings courtesy of RealTrac as distributed by MLS GRID. All Rights Reserved.





