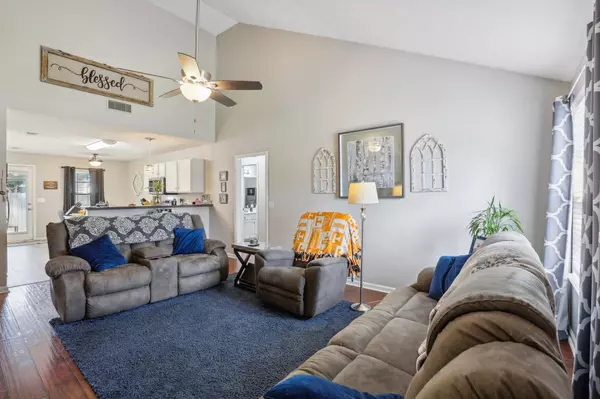$340,000
$339,000
0.3%For more information regarding the value of a property, please contact us for a free consultation.
3012 Roscommon Dr Murfreesboro, TN 37128
3 Beds
2 Baths
1,247 SqFt
Key Details
Sold Price $340,000
Property Type Single Family Home
Sub Type Single Family Residence
Listing Status Sold
Purchase Type For Sale
Square Footage 1,247 sqft
Price per Sqft $272
Subdivision Evergreen Farms Sec 10
MLS Listing ID 2700790
Sold Date 11/15/24
Bedrooms 3
Full Baths 2
HOA Fees $7/ann
HOA Y/N Yes
Year Built 2000
Annual Tax Amount $1,700
Lot Size 6,534 Sqft
Acres 0.15
Lot Dimensions 60 X 106.63
Property Description
Step into a world of comfort and modern elegance with this stunning, move-in ready, one-level home that awaits you! With updated laminate flooring gracing the living room and all three bedrooms, and new tile in kitchen and bathrooms, this residence blends style and functionality effortlessly.The kitchen is a true culinary haven, featuring ample cabinet space, and a pantry that promises organization and ease.Picture yourself hosting delightful dinners and creating memories in a space that caters to your every need.Relish in the peace of mind that comes with knowing your home features a brand-new HVAC system and roof, both updated in 2023. With stainless steel appliances and modern kitchen cabinets installed recently. Close to I-24, schools, and shopping. Whether it's a quick commute or a leisurely stroll to nearby amenities, everything is within reach.The charm of this home extends to its inviting back patio.Professionally appraised in Aug 2023 for $365,000. Schedule your tour today!
Location
State TN
County Rutherford County
Rooms
Main Level Bedrooms 3
Interior
Interior Features Ceiling Fan(s), Extra Closets, High Ceilings, Walk-In Closet(s), Primary Bedroom Main Floor, High Speed Internet
Heating Central, Electric
Cooling Central Air, Electric
Flooring Laminate, Tile
Fireplace Y
Appliance Dishwasher, Microwave, Refrigerator
Exterior
Exterior Feature Garage Door Opener
Garage Spaces 1.0
Utilities Available Electricity Available, Water Available, Cable Connected
Waterfront false
View Y/N true
View City
Roof Type Shingle
Private Pool false
Building
Lot Description Level
Story 1
Sewer Public Sewer
Water Public
Structure Type Brick,Vinyl Siding
New Construction false
Schools
Elementary Schools Cason Lane Academy
Middle Schools Rockvale Middle School
High Schools Rockvale High School
Others
Senior Community false
Read Less
Want to know what your home might be worth? Contact us for a FREE valuation!

Our team is ready to help you sell your home for the highest possible price ASAP

© 2024 Listings courtesy of RealTrac as distributed by MLS GRID. All Rights Reserved.






