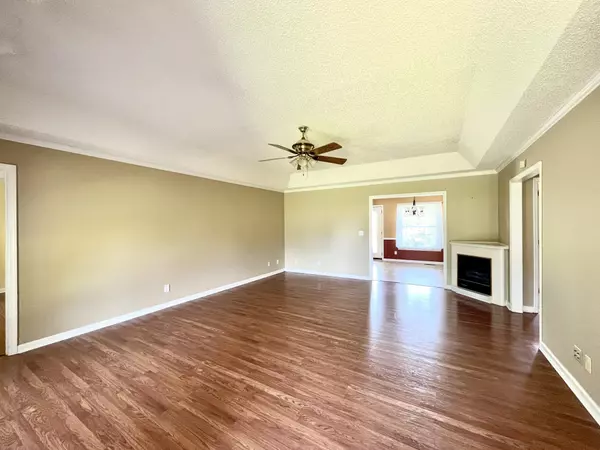$320,000
$339,000
5.6%For more information regarding the value of a property, please contact us for a free consultation.
1510 Ragsdale Ln Pulaski, TN 38478
3 Beds
2 Baths
1,580 SqFt
Key Details
Sold Price $320,000
Property Type Single Family Home
Sub Type Single Family Residence
Listing Status Sold
Purchase Type For Sale
Square Footage 1,580 sqft
Price per Sqft $202
MLS Listing ID 2708841
Sold Date 11/15/24
Bedrooms 3
Full Baths 2
HOA Y/N No
Year Built 1995
Annual Tax Amount $1,125
Lot Size 0.650 Acres
Acres 0.65
Lot Dimensions 139.8 X 250 IRR
Property Description
One-owner brick residence, meticulously maintained! Breathtaking views of Giles County in a peaceful location! Just 2 miles from the square & 10 minutes from the interstate. Features include a spacious living room with tray ceilings, gas log fireplace and an oversized master bedroom w/ bathroom, tile shower and walk-in closet. Updated throughout with granite countertops in bathrooms and kitchen, Pergo VPF, tile & high grade vinyl. ALL stainless kitchen appliances to convey. Brand new water heater installed in garage. Dining room & kitchen area situated to have access to utility room, garage & rear back yard with a nice curved edge patio for entertaining & relaxation. Oversize 2 car garage attached at side, secondary detached garage off concrete driveway for camper/storage in back left corner of property with digital keypad & additional workshop on rear of property, both with electrical. BRAND NEW ROOF & LeafGuard gutters come with a transferrable warranty. HVAC unit is 1.5 years old.
Location
State TN
County Giles County
Rooms
Main Level Bedrooms 3
Interior
Interior Features Air Filter, Ceiling Fan(s), Extra Closets, High Ceilings, Storage, Walk-In Closet(s), High Speed Internet
Heating Central, Propane
Cooling Central Air
Flooring Laminate, Tile, Vinyl
Fireplaces Number 1
Fireplace Y
Appliance Dishwasher, Disposal, Microwave, Refrigerator
Exterior
Exterior Feature Garage Door Opener, Storage
Garage Spaces 2.0
Utilities Available Water Available, Cable Connected
Waterfront false
View Y/N true
View Valley
Roof Type Shingle
Private Pool false
Building
Lot Description Rolling Slope, Views
Story 1
Sewer Septic Tank
Water Public
Structure Type Brick
New Construction false
Schools
Elementary Schools Pulaski Elementary
Middle Schools Bridgeforth Middle School
High Schools Giles Co High School
Others
Senior Community false
Read Less
Want to know what your home might be worth? Contact us for a FREE valuation!

Our team is ready to help you sell your home for the highest possible price ASAP

© 2024 Listings courtesy of RealTrac as distributed by MLS GRID. All Rights Reserved.






