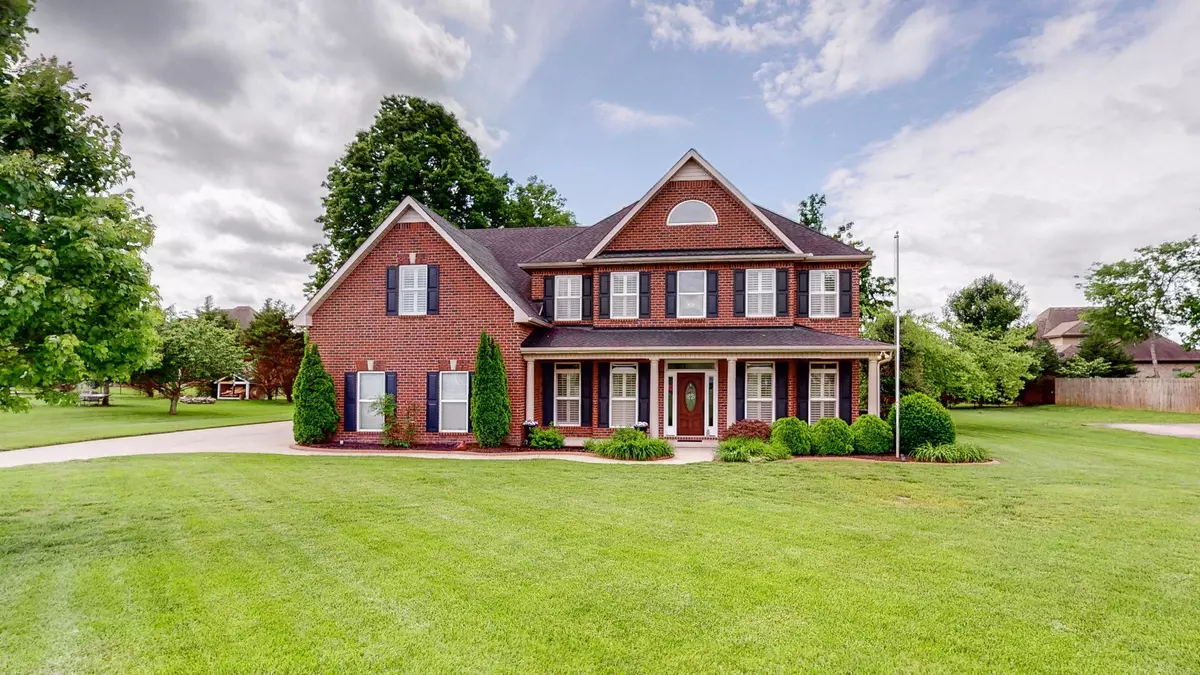$600,000
$599,000
0.2%For more information regarding the value of a property, please contact us for a free consultation.
208 Apricot Ln Murfreesboro, TN 37129
4 Beds
3 Baths
3,026 SqFt
Key Details
Sold Price $600,000
Property Type Single Family Home
Sub Type Single Family Residence
Listing Status Sold
Purchase Type For Sale
Square Footage 3,026 sqft
Price per Sqft $198
Subdivision Harvest Grove Sec 2
MLS Listing ID 2693311
Sold Date 11/20/24
Bedrooms 4
Full Baths 2
Half Baths 1
HOA Y/N No
Year Built 2005
Annual Tax Amount $2,276
Lot Size 0.620 Acres
Acres 0.62
Lot Dimensions 128.58 X 225
Property Description
PRICED TO SELL!! If you are looking for plenty of space with upgrades galore and NO HOA OR CITY TAXES, come and see this beautiful all brick home located on a quiet cul-de-sac in the highly sought after Harvest Grove neighborhood. This well maintained home features an updated kitchen with newer appliances and granite countertops, hardwood floors,first floor custom molding and plantation shutters throughout. Upstairs you will find a large master suite,3 more nicely sized secondary bedrooms,spacious loft and a conveniently located laundry room. The large attic has plenty of storage space and pull down stairs. This home features a rare 4 car attached garage with new openers and doors, 3 year old HVAC systems, and a 4 year old water heater. The yard has a complete irrigation system. All appliances plus garage refrigerator, freezer and zero turn lawn mower with bagging system included!!
Location
State TN
County Rutherford County
Interior
Interior Features Ceiling Fan(s), Pantry, Storage, Walk-In Closet(s)
Heating Central, Electric
Cooling Central Air, Electric
Flooring Carpet, Finished Wood, Tile
Fireplaces Number 1
Fireplace Y
Exterior
Garage Spaces 4.0
Utilities Available Electricity Available, Water Available
Waterfront false
View Y/N false
Private Pool false
Building
Lot Description Cul-De-Sac, Level
Story 2
Sewer Septic Tank
Water Public
Structure Type Brick
New Construction false
Schools
Elementary Schools Wilson Elementary School
Middle Schools Siegel Middle School
High Schools Siegel High School
Others
Senior Community false
Read Less
Want to know what your home might be worth? Contact us for a FREE valuation!

Our team is ready to help you sell your home for the highest possible price ASAP

© 2024 Listings courtesy of RealTrac as distributed by MLS GRID. All Rights Reserved.






