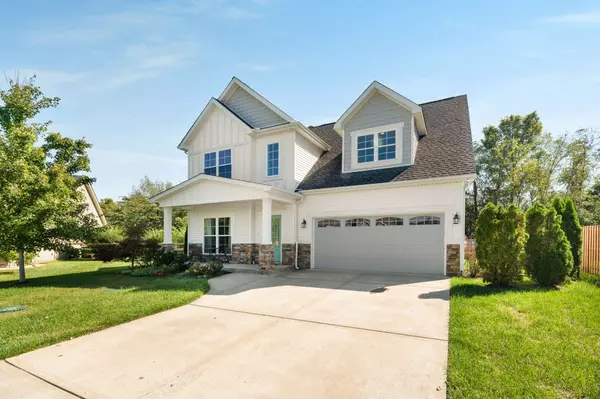$465,000
$479,900
3.1%For more information regarding the value of a property, please contact us for a free consultation.
730 Laurel Ln Murfreesboro, TN 37127
3 Beds
3 Baths
2,325 SqFt
Key Details
Sold Price $465,000
Property Type Single Family Home
Sub Type Single Family Residence
Listing Status Sold
Purchase Type For Sale
Square Footage 2,325 sqft
Price per Sqft $200
Subdivision Colonial Estates Sec 12 Ph 2A
MLS Listing ID 2744686
Sold Date 11/21/24
Bedrooms 3
Full Baths 2
Half Baths 1
HOA Fees $16/ann
HOA Y/N Yes
Year Built 2017
Annual Tax Amount $1,674
Lot Size 7,405 Sqft
Acres 0.17
Property Description
JUST LOWERED $10,000. This stunning home has the “WOW’ factor from the start! Located in a country community on a cul de sac, minutes from everything you need. Soaring ceilings in the foyer & a beautiful staircase greet you & your guests. This open concept has so much to offer, including gorgeous laminate floors throughout the first floor, crown molding, recessed lighting, & neutral paint throughout the home. The immaculate kitchen features granite counters, newer appliances, high end cabinetry, & a breakfast bar w/ seating. Two sunny dining rooms for all your special gatherings! Downstairs primary oasis w/ trey ceiling, double vanity, garden tub for relaxing soaks, walk-in shower & walk-in closet. Upstairs, 2 more bedrooms, another full bathroom, a bonus room being used as a 4th bedroom, & the most amazing home office/studio you’ll ever see! Outside, an irrigation system, 2-car garage, & a back patio surrounded by a perfectly landscaped fenced yard. 10 min from I-24. No city taxes!
Location
State TN
County Rutherford County
Rooms
Main Level Bedrooms 1
Interior
Interior Features Ceiling Fan(s), Entry Foyer, High Ceilings, Open Floorplan, Storage, Walk-In Closet(s), Primary Bedroom Main Floor
Heating Central, Electric
Cooling Central Air, Electric
Flooring Carpet, Laminate, Tile
Fireplace N
Appliance Disposal, Microwave
Exterior
Exterior Feature Garage Door Opener, Irrigation System
Garage Spaces 2.0
Utilities Available Electricity Available, Water Available
Waterfront false
View Y/N false
Roof Type Shingle
Private Pool false
Building
Lot Description Level
Story 2
Sewer STEP System
Water Public
Structure Type Hardboard Siding,Vinyl Siding
New Construction false
Schools
Elementary Schools Christiana Elementary
Middle Schools Christiana Middle School
High Schools Riverdale High School
Others
Senior Community false
Read Less
Want to know what your home might be worth? Contact us for a FREE valuation!

Our team is ready to help you sell your home for the highest possible price ASAP

© 2024 Listings courtesy of RealTrac as distributed by MLS GRID. All Rights Reserved.






