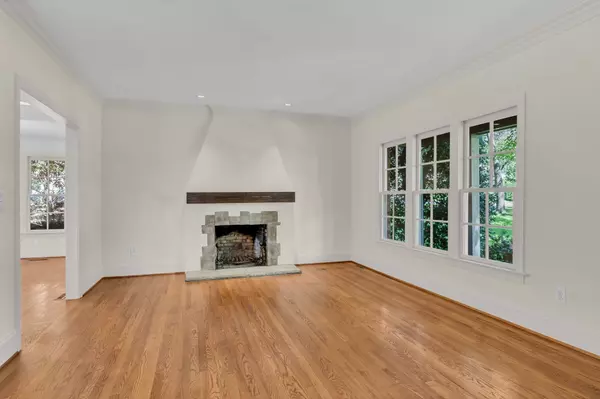$1,575,000
$1,699,999
7.4%For more information regarding the value of a property, please contact us for a free consultation.
3703 Hilldale Dr Nashville, TN 37215
4 Beds
5 Baths
4,052 SqFt
Key Details
Sold Price $1,575,000
Property Type Single Family Home
Sub Type Single Family Residence
Listing Status Sold
Purchase Type For Sale
Square Footage 4,052 sqft
Price per Sqft $388
Subdivision Woodmont Estates
MLS Listing ID 2748987
Sold Date 11/25/24
Bedrooms 4
Full Baths 5
HOA Y/N No
Year Built 1954
Annual Tax Amount $9,415
Lot Size 0.480 Acres
Acres 0.48
Lot Dimensions 75 X 214
Property Description
Located in the desirable Green Hills neighborhood & boasting a harmonious blend of elegance & comfortable sophistication, this vintage French Tudor-inspired home is tucked onto a large 1/2-acre parcel w/ mature trees, creating a park-like aesthetic. The home has 4beds/5baths plus a cozy primary suite w/ private spa bath & a balcony overlooking the beautiful fenced backyard. The finished lower level w/ a wet bar & access to the versatile outdoor entertaining area is perfect for social gatherings. The main & upper levels present a thoughtful, classic design enhanced by custom features & modern amenities. Enjoy formal living/dining, a fireplace, modern appliances, meticulously designed walk-in closets, walls of windows, designer lighting, finished wood floors & professionally manicured landscaping. A rare opportunity for the discerning buyer to own a historic home in a prime location just minutes to Vanderbilt, Whole Foods, Trader Joe's, Green Hills Mall, shops, schools & more!
Location
State TN
County Davidson County
Rooms
Main Level Bedrooms 2
Interior
Interior Features Bookcases, Ceiling Fan(s), Walk-In Closet(s)
Heating Central
Cooling Central Air
Flooring Carpet, Finished Wood, Tile
Fireplaces Number 1
Fireplace Y
Appliance Dishwasher, Microwave, Refrigerator, Stainless Steel Appliance(s)
Exterior
Exterior Feature Balcony
Utilities Available Water Available
View Y/N false
Roof Type Asphalt
Private Pool false
Building
Lot Description Sloped, Wooded
Story 2
Sewer Public Sewer
Water Public
Structure Type Brick,Hardboard Siding
New Construction false
Schools
Elementary Schools Julia Green Elementary
Middle Schools John Trotwood Moore Middle
High Schools Hillsboro Comp High School
Others
Senior Community false
Read Less
Want to know what your home might be worth? Contact us for a FREE valuation!

Our team is ready to help you sell your home for the highest possible price ASAP

© 2024 Listings courtesy of RealTrac as distributed by MLS GRID. All Rights Reserved.






