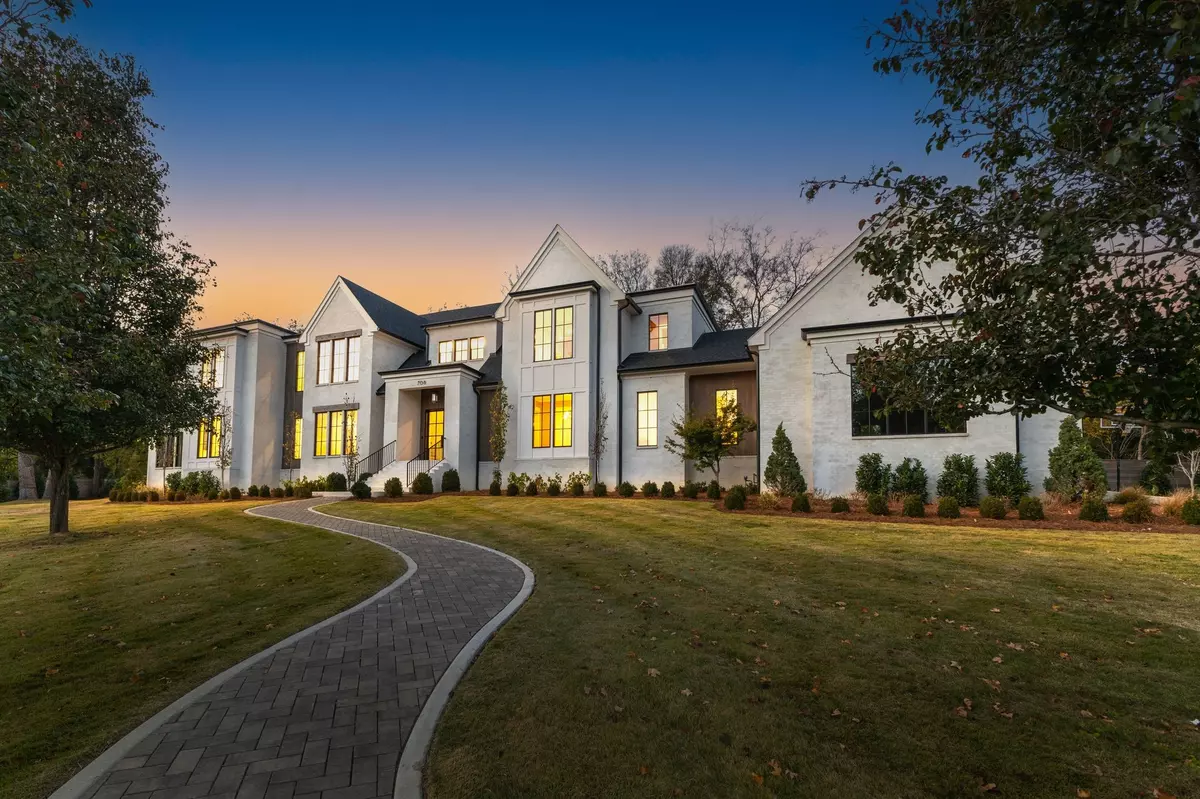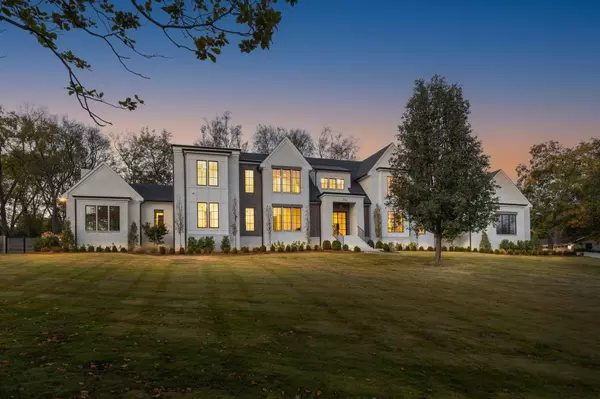$3,150,000
$3,435,000
8.3%For more information regarding the value of a property, please contact us for a free consultation.
708 Sills Ct Nashville, TN 37220
5 Beds
6 Baths
5,784 SqFt
Key Details
Sold Price $3,150,000
Property Type Single Family Home
Sub Type Single Family Residence
Listing Status Sold
Purchase Type For Sale
Square Footage 5,784 sqft
Price per Sqft $544
Subdivision Oak Hill
MLS Listing ID 2755457
Sold Date 12/04/24
Bedrooms 5
Full Baths 4
Half Baths 2
HOA Y/N No
Year Built 2023
Annual Tax Amount $5,138
Lot Size 1.030 Acres
Acres 1.03
Lot Dimensions 152 X 248
Property Sub-Type Single Family Residence
Property Description
Welcome to a masterpiece of modern elegance by renowned builder White Pines. This newly built, nearly 6,000-square-foot home is perfectly situated on a sprawling lot in the prestigious Oak Hill neighborhood. Thoughtfully designed, this residence features 5 spacious bedrooms, including a luxurious primary suite with a spa-like bathroom. The home's expansive layout includes a versatile bonus room and a state-of-the-art theater room, providing endless options for relaxation and entertainment. The heart of this home is an oversized kitchen complete with a scullery, perfect for culinary enthusiasts and hosting in style. Soaring ceilings and sophisticated custom features add elegance throughout, seamlessly blending indoor and outdoor living with a stunning patio ideal for gatherings. Located just minutes from Green Hills, Brentwood, and the vibrant 12 South area, this home combines luxury and convenience in one of the most coveted addresses in the area. Experience the ultimate blend of design, comfort, and prime location in this extraordinary Oak Hill residence.
Location
State TN
County Davidson County
Rooms
Main Level Bedrooms 2
Interior
Interior Features Built-in Features, Entry Foyer, High Ceilings, Open Floorplan, Smart Camera(s)/Recording, Walk-In Closet(s), Wet Bar, Primary Bedroom Main Floor, Kitchen Island
Heating Central, Natural Gas
Cooling Central Air, Electric
Flooring Finished Wood, Tile
Fireplaces Number 3
Fireplace Y
Appliance Dishwasher, Disposal, Freezer, Grill, Microwave, Refrigerator
Exterior
Exterior Feature Garage Door Opener, Gas Grill, Irrigation System, Smart Camera(s)/Recording
Garage Spaces 3.0
Utilities Available Electricity Available, Water Available
View Y/N false
Roof Type Asphalt
Private Pool false
Building
Story 2
Sewer Public Sewer
Water Public
Structure Type Brick,Hardboard Siding
New Construction true
Schools
Elementary Schools Crieve Hall Elementary
Middle Schools Croft Design Center
High Schools John Overton Comp High School
Others
Senior Community false
Read Less
Want to know what your home might be worth? Contact us for a FREE valuation!

Our team is ready to help you sell your home for the highest possible price ASAP

© 2025 Listings courtesy of RealTrac as distributed by MLS GRID. All Rights Reserved.





