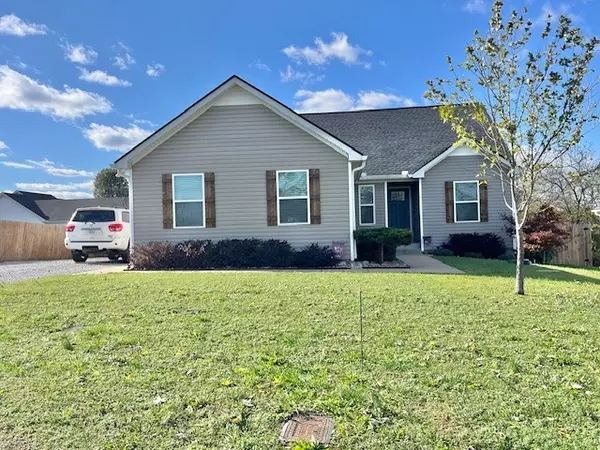$415,000
$420,000
1.2%For more information regarding the value of a property, please contact us for a free consultation.
1305 Precept Dr Murfreesboro, TN 37129
3 Beds
2 Baths
1,566 SqFt
Key Details
Sold Price $415,000
Property Type Single Family Home
Sub Type Single Family Residence
Listing Status Sold
Purchase Type For Sale
Square Footage 1,566 sqft
Price per Sqft $265
Subdivision Foxfire Meadows Sec 9
MLS Listing ID 2756912
Sold Date 01/07/25
Bedrooms 3
Full Baths 2
HOA Y/N No
Year Built 2009
Annual Tax Amount $1,482
Lot Size 0.630 Acres
Acres 0.63
Lot Dimensions 80 X 406.56 IRR
Property Sub-Type Single Family Residence
Property Description
Backyard you don't want to miss out on! Great 4 bdrm/2 bath home on over a half acre lot w/a creek in the back! Nice open floorplan! Laminate Floors w/tile in the wet areas! Kitchen w/stainless steel appliances, single deep-well sink, separate pantry & storage closets! Zoned Bedrooms! Main bedroom has on-suite bath w/walk-in closet, tile floor, tile shower surround, double vanity sink, & separate linen closet! 4th bedroom up could be used as a bonus rm! Beautiful covered back deck! Wood Privacy fenced back yard! Hot/cold water faucets off the back of the home! Train HVAC system (2019), New Roof (2023), Water Heater (2019), Aquasana water filter system (2022)! Minutes from schools, shopping, restaurants, M'boro/Smyrna/Veterans Pkwy/I-840/or I-24!
Location
State TN
County Rutherford County
Rooms
Main Level Bedrooms 3
Interior
Interior Features Ceiling Fan(s), Entry Foyer, Extra Closets, High Ceilings, Open Floorplan, Pantry, Walk-In Closet(s)
Heating Heat Pump
Cooling Central Air
Flooring Carpet, Laminate, Tile
Fireplace N
Appliance Dishwasher, Disposal, Microwave, Refrigerator
Exterior
Garage Spaces 2.0
Utilities Available Water Available
View Y/N false
Roof Type Shingle
Private Pool false
Building
Lot Description Level, Wooded
Story 1
Sewer STEP System
Water Private
Structure Type Vinyl Siding
New Construction false
Schools
Elementary Schools Brown'S Chapel Elementary School
Middle Schools Stewarts Creek Middle School
High Schools Stewarts Creek High School
Others
Senior Community false
Read Less
Want to know what your home might be worth? Contact us for a FREE valuation!

Our team is ready to help you sell your home for the highest possible price ASAP

© 2025 Listings courtesy of RealTrac as distributed by MLS GRID. All Rights Reserved.





