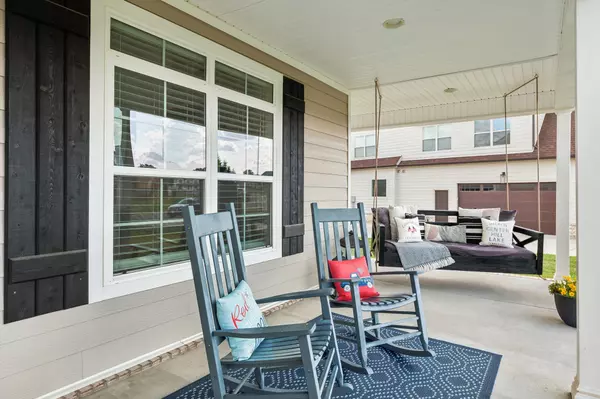$595,000
$595,000
For more information regarding the value of a property, please contact us for a free consultation.
2044 Trout Trl Murfreesboro, TN 37129
4 Beds
3 Baths
2,818 SqFt
Key Details
Sold Price $595,000
Property Type Single Family Home
Sub Type Single Family Residence
Listing Status Sold
Purchase Type For Sale
Square Footage 2,818 sqft
Price per Sqft $211
Subdivision Anglers Retreat Sec 2
MLS Listing ID 2756635
Sold Date 01/16/25
Bedrooms 4
Full Baths 2
Half Baths 1
HOA Fees $28/qua
HOA Y/N Yes
Year Built 2020
Annual Tax Amount $2,590
Lot Size 0.390 Acres
Acres 0.39
Property Sub-Type Single Family Residence
Property Description
1% closing cost credit of loan amount with Suggested Lender! This move-in-ready gem has been meticulously updated for new owners! Sellers have pre-inspected the home with fresh interior paint, new landscaping and a professional house wash. Step inside to soaring ceilings and a floor-to-ceiling stone wood-burning fireplace complete with a cedar mantel and new chandelier. Kitchen offers granite countertops, stainless steel appliances and a large island. Main level boasts a luxurious primary suite including a tiled walk-in shower, double vanities, and a free-standing tub. Enjoy the convenience of a walk through from the primary walk-in closet to the laundry room. Main floor also includes mudroom and a stylish powder bath. Upstairs, you'll find three spacious bedrooms, versatile loft area, full bathroom and a large bonus room. Outdoor space is an entertainer's paradise with a covered patio, all-brick wood-burning fireplace and a fenced-in backyard!
Location
State TN
County Rutherford County
Rooms
Main Level Bedrooms 1
Interior
Interior Features Ceiling Fan(s), Entry Foyer, High Ceilings, Open Floorplan, Storage, Walk-In Closet(s), Primary Bedroom Main Floor, Kitchen Island
Heating Central, Electric, Heat Pump
Cooling Central Air, Electric
Flooring Carpet, Finished Wood, Tile
Fireplaces Number 2
Fireplace Y
Appliance Dishwasher, Disposal, Microwave, Refrigerator, Stainless Steel Appliance(s)
Exterior
Exterior Feature Garage Door Opener
Garage Spaces 2.0
Utilities Available Electricity Available, Water Available
View Y/N false
Roof Type Shingle
Private Pool false
Building
Lot Description Level
Story 2
Sewer STEP System
Water Public
Structure Type Hardboard Siding
New Construction false
Schools
Elementary Schools Wilson Elementary School
Middle Schools Siegel Middle School
High Schools Siegel High School
Others
Senior Community false
Read Less
Want to know what your home might be worth? Contact us for a FREE valuation!

Our team is ready to help you sell your home for the highest possible price ASAP

© 2025 Listings courtesy of RealTrac as distributed by MLS GRID. All Rights Reserved.





