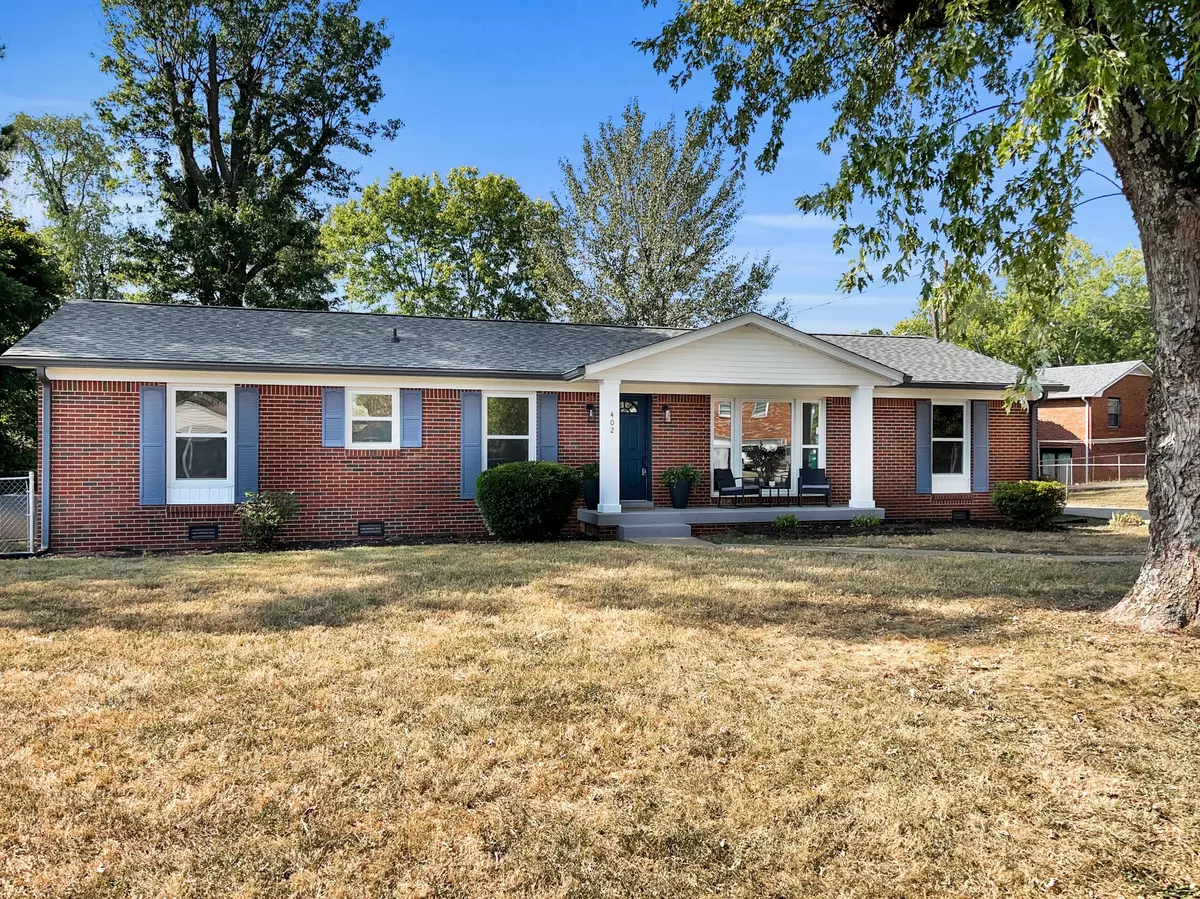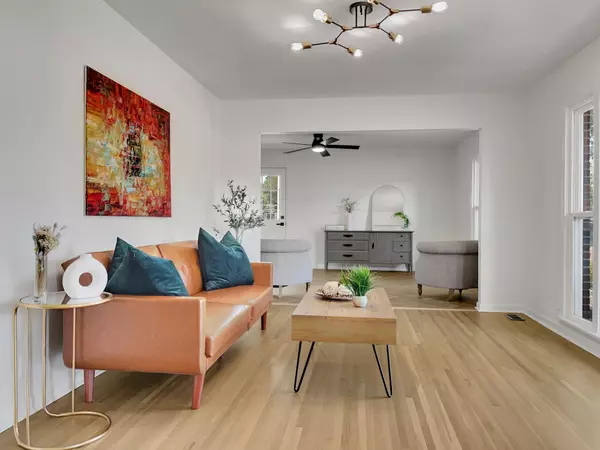$272,600
$269,900
1.0%For more information regarding the value of a property, please contact us for a free consultation.
402 Burch Rd Clarksville, TN 37042
3 Beds
2 Baths
1,668 SqFt
Key Details
Sold Price $272,600
Property Type Single Family Home
Sub Type Single Family Residence
Listing Status Sold
Purchase Type For Sale
Square Footage 1,668 sqft
Price per Sqft $163
Subdivision Birchwood
MLS Listing ID 2701505
Sold Date 01/22/25
Bedrooms 3
Full Baths 1
Half Baths 1
HOA Y/N No
Year Built 1966
Annual Tax Amount $1,241
Lot Size 0.380 Acres
Acres 0.38
Property Sub-Type Single Family Residence
Property Description
Just reduced! Motivated sellers! Discover this newly remodeled all brick ranch home that beautifully blends modern updates with its original charm. Enjoy the elegance of refinished oak hardwood floors, including the bedrooms, and the convenience of no carpet. Fresh paint adorns every room. The kitchen is a BEAUTIFUL, featuring a custom backsplash and quartz countertops. A built-in bookshelf enhances the dining room. The expansive living area, complemented by an additional living space and large dining room, is ideal for hosting gatherings. A spacious laundry room/mudroom has a separate entrance. The main bathroom has a pocket door to separate the vanity room from the shower room. The home boasts a new roof and new windows. HVAC replaced 2021. The backyard is a serene, park-like setting with mature trees and a fenced-in area, plus a shed for added storage. Ample space for 2 car parking behind the house. Conveniently located 2 minutes to Ft Campbell, close to shopping and restaurants! You won't want to miss the house!
Location
State TN
County Montgomery County
Rooms
Main Level Bedrooms 3
Interior
Interior Features Bookcases, Ceiling Fan(s), Primary Bedroom Main Floor
Heating Central
Cooling Central Air
Flooring Finished Wood, Laminate
Fireplace N
Appliance Dishwasher, Ice Maker, Microwave, Refrigerator, Stainless Steel Appliance(s)
Exterior
Exterior Feature Storage
Utilities Available Water Available
View Y/N false
Roof Type Shingle
Private Pool false
Building
Lot Description Level
Story 1
Sewer Public Sewer
Water Public
Structure Type Brick
New Construction false
Schools
Elementary Schools West Creek Elementary School
Middle Schools West Creek Middle
High Schools West Creek High
Others
Senior Community false
Read Less
Want to know what your home might be worth? Contact us for a FREE valuation!

Our team is ready to help you sell your home for the highest possible price ASAP

© 2025 Listings courtesy of RealTrac as distributed by MLS GRID. All Rights Reserved.





