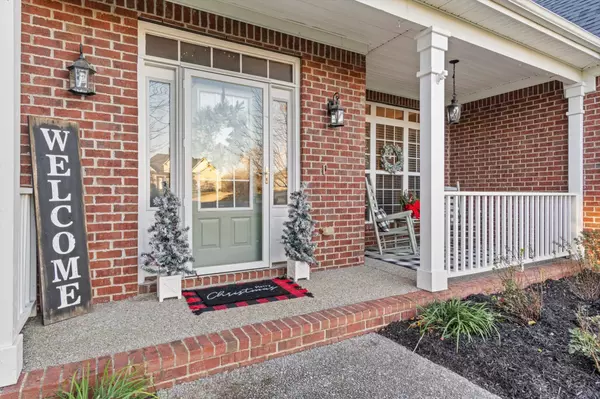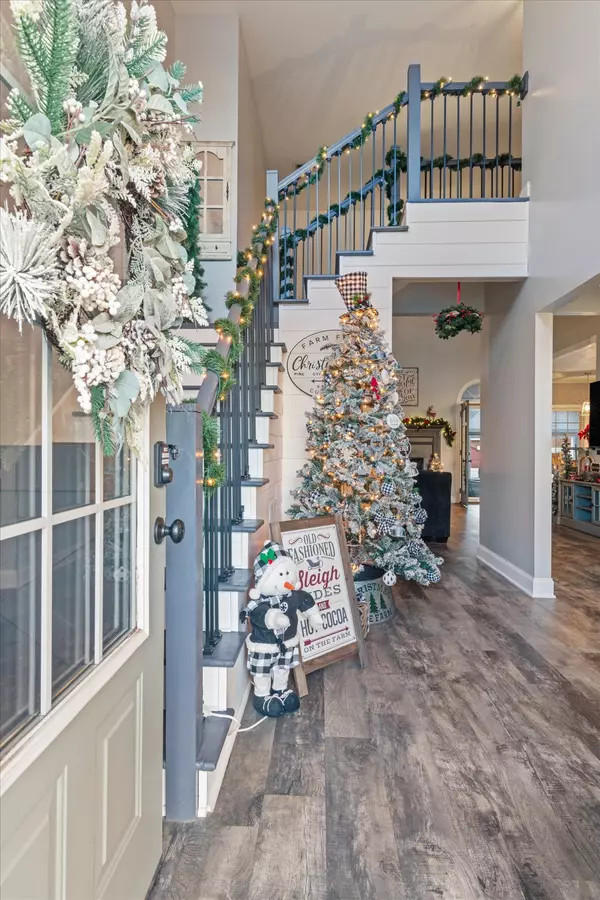$612,000
$615,000
0.5%For more information regarding the value of a property, please contact us for a free consultation.
117 Steelson Ct Murfreesboro, TN 37128
4 Beds
3 Baths
2,569 SqFt
Key Details
Sold Price $612,000
Property Type Single Family Home
Sub Type Single Family Residence
Listing Status Sold
Purchase Type For Sale
Square Footage 2,569 sqft
Price per Sqft $238
Subdivision Royal Glen Sec 5
MLS Listing ID 2764120
Sold Date 01/22/25
Bedrooms 4
Full Baths 3
HOA Fees $15/ann
HOA Y/N Yes
Year Built 2007
Annual Tax Amount $2,176
Lot Size 0.280 Acres
Acres 0.28
Lot Dimensions 90 X 135
Property Sub-Type Single Family Residence
Property Description
Welcome home to the highly sought after Royal Glen subdivision! This 4 bedroom 3 bath has been recently renovated with hardwood floors throughout the home and a backyard oasis to suit anyone! The home comes with a brand new fence, brand new roof, custom shutters, she-shed, man-shed, and a bonus room that can transition into a 5th bedroom. The renovated bathrooms and kitchen are adorned with beautiful shiplap that speaks to you when you enter. With a saltwater pool, a fabulous closed in patio, this home is ready to entertain guests inside and out. A security system and all of its amenities comes with the home. The beautiful privacy fence is less than a year old and has a lifetime workmanship warranty. Assumable loan for qualified buyers!
Location
State TN
County Rutherford County
Rooms
Main Level Bedrooms 2
Interior
Interior Features Air Filter, Ceiling Fan(s), High Ceilings, Hot Tub, Open Floorplan, Pantry, Smart Thermostat, Storage, Walk-In Closet(s), Primary Bedroom Main Floor
Heating Central
Cooling Central Air
Flooring Other, Tile
Fireplaces Number 1
Fireplace Y
Appliance Dishwasher, Disposal, Microwave, Refrigerator, Electric Oven, Electric Range
Exterior
Exterior Feature Garage Door Opener, Irrigation System, Storage
Garage Spaces 2.0
Pool In Ground
Utilities Available Water Available
View Y/N false
Private Pool true
Building
Lot Description Level
Story 2
Sewer STEP System
Water Public
Structure Type Brick,Vinyl Siding
New Construction false
Schools
Elementary Schools Blackman Elementary School
Middle Schools Blackman Middle School
High Schools Blackman High School
Others
Senior Community false
Read Less
Want to know what your home might be worth? Contact us for a FREE valuation!

Our team is ready to help you sell your home for the highest possible price ASAP

© 2025 Listings courtesy of RealTrac as distributed by MLS GRID. All Rights Reserved.





