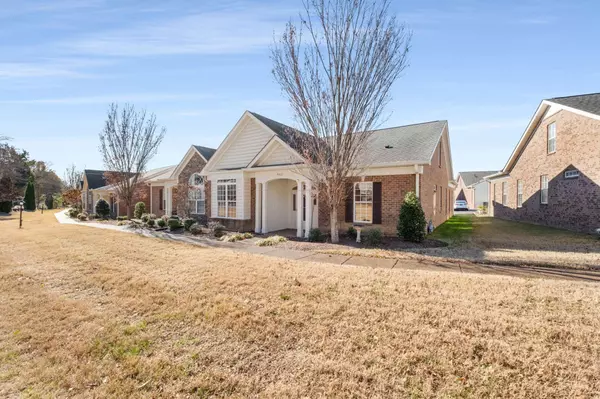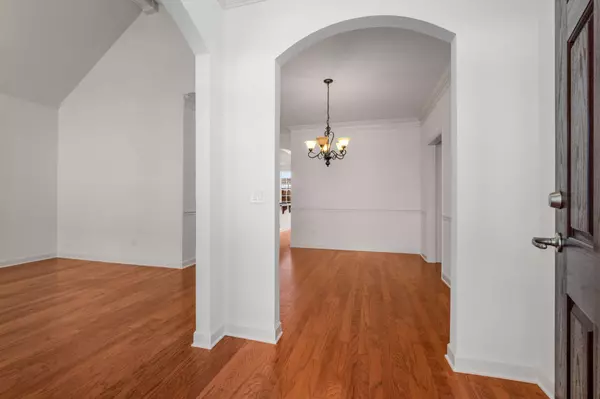$630,000
$649,900
3.1%For more information regarding the value of a property, please contact us for a free consultation.
9031 Sunrise Cir Franklin, TN 37067
3 Beds
2 Baths
2,053 SqFt
Key Details
Sold Price $630,000
Property Type Single Family Home
Sub Type Garden
Listing Status Sold
Purchase Type For Sale
Square Footage 2,053 sqft
Price per Sqft $306
Subdivision Morningside Sec 9
MLS Listing ID 2769331
Sold Date 01/30/25
Bedrooms 3
Full Baths 2
HOA Fees $225/mo
HOA Y/N Yes
Year Built 2014
Annual Tax Amount $3,174
Lot Size 2,613 Sqft
Acres 0.06
Property Sub-Type Garden
Property Description
Welcome home to this one owner home in the much sought after Villages of Morningside! This quiet 55+ community has the best of both worlds! It is full of sidewalks & beautifully manicured green spaces while being minutes from Cool Springs & Franklin! Built in 2014, it's one of the newest units in the complex! It boasts fresh interior paint throughout, granite countertops in the kitchen, new carpet in bedrooms 2 & 3 & a new roof in 2023! Vaulted ceilings in the formal living area add to the open floor plan. Perfectly located behind the clubhouse & pool with ample guest parking. The owners loved gardening & have lovely, perennial plants along the private patio. Incredible walk-in, shelved attic storage plus a full exterior storage room off of the 2 car carport adds convenience & maximizes the 2053 sf of living space. Let's get you home in Morningside today!
Location
State TN
County Williamson County
Rooms
Main Level Bedrooms 3
Interior
Interior Features Bookcases, Ceiling Fan(s), Entry Foyer, Extra Closets, High Ceilings, Open Floorplan, Pantry, Walk-In Closet(s)
Heating Central
Cooling Central Air
Flooring Carpet, Finished Wood, Tile
Fireplaces Number 1
Fireplace Y
Appliance Dishwasher, Disposal, Dryer, Microwave, Refrigerator, Washer, Electric Oven, Electric Range
Exterior
Pool In Ground
Utilities Available Water Available
View Y/N false
Private Pool true
Building
Story 2
Sewer Public Sewer
Water Public
Structure Type Brick,Vinyl Siding
New Construction false
Schools
Elementary Schools Johnson Elementary
Middle Schools Freedom Middle School
High Schools Centennial High School
Others
HOA Fee Include Exterior Maintenance,Maintenance Grounds,Pest Control,Trash
Senior Community true
Read Less
Want to know what your home might be worth? Contact us for a FREE valuation!

Our team is ready to help you sell your home for the highest possible price ASAP

© 2025 Listings courtesy of RealTrac as distributed by MLS GRID. All Rights Reserved.





