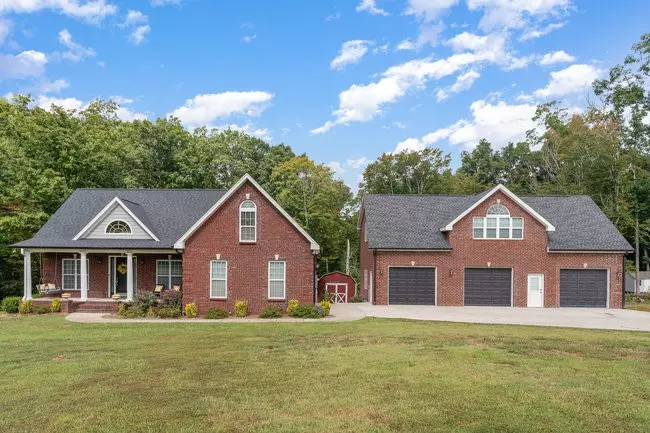$760,000
$790,000
3.8%For more information regarding the value of a property, please contact us for a free consultation.
1577 Highway 49 #E Ashland City, TN 37015
3 Beds
3 Baths
2,395 SqFt
Key Details
Sold Price $760,000
Property Type Single Family Home
Sub Type Single Family Residence
Listing Status Sold
Purchase Type For Sale
Square Footage 2,395 sqft
Price per Sqft $317
Subdivision Shady Springs Sub
MLS Listing ID 2694736
Sold Date 02/07/25
Bedrooms 3
Full Baths 3
HOA Y/N No
Year Built 2018
Annual Tax Amount $2,537
Lot Size 1.410 Acres
Acres 1.41
Lot Dimensions 296x262
Property Sub-Type Single Family Residence
Property Description
Welcome to this beautiful home offering a total sq ft of 3695 finished space. This house has a unique blend of comfort, leisure, and versatile spaces. This stunning property offers an open floorplan, 3 bed, 3 bath, bonus room's and a theater room. Plus, 1.41 ACRES. Plenty of outdoor space for outdoor entertainment, gardening, even additional structures. Enjoy the natural light and outdoor views in the sunroom and then move to the outdoor fireplace for relaxation. Sparkling 32' oval salt water pool. Wait, there's more! Detached 5 CAR garage (32x50) which is heated and cooled with electric. Provides ample room for vehicles, workshop or gym. Up next, 1300 sq. ft of finished space above the detached garage. Guest Suite, bonus room's, bedroom's, bar, office, recreational rooms, studio, workshop, entertainment area. No HOA. Endless possibilities. This is your opportunity to create your vision! Offering 1% Lender credit for Closing Costs or Rate Buy Down with Fairway Mortgage!
Location
State TN
County Cheatham County
Rooms
Main Level Bedrooms 3
Interior
Interior Features Ceiling Fan(s), Extra Closets, Primary Bedroom Main Floor
Heating Central
Cooling Central Air
Flooring Carpet, Finished Wood, Tile
Fireplaces Number 2
Fireplace Y
Appliance Dishwasher, Grill, Microwave, Double Oven, Electric Oven, Range
Exterior
Exterior Feature Garage Door Opener, Carriage/Guest House
Garage Spaces 5.0
Pool Above Ground
Utilities Available Water Available
View Y/N true
View City
Roof Type Asphalt
Private Pool true
Building
Lot Description Level
Story 2
Sewer Septic Tank
Water Public
Structure Type Brick
New Construction false
Schools
Elementary Schools Ashland City Elementary
Middle Schools Cheatham Middle School
High Schools Cheatham Co Central
Others
Senior Community false
Read Less
Want to know what your home might be worth? Contact us for a FREE valuation!

Our team is ready to help you sell your home for the highest possible price ASAP

© 2025 Listings courtesy of RealTrac as distributed by MLS GRID. All Rights Reserved.





